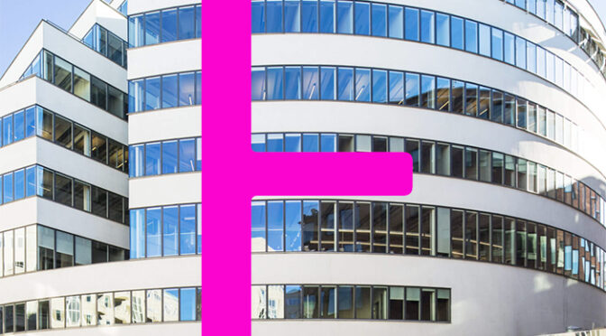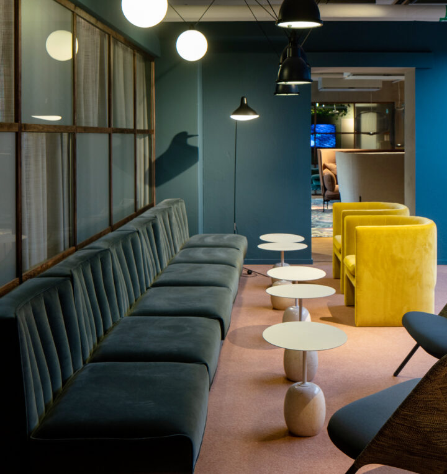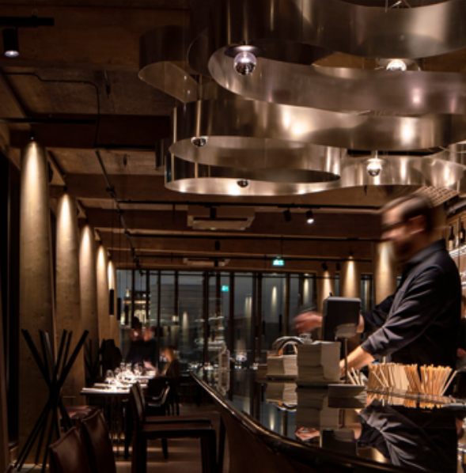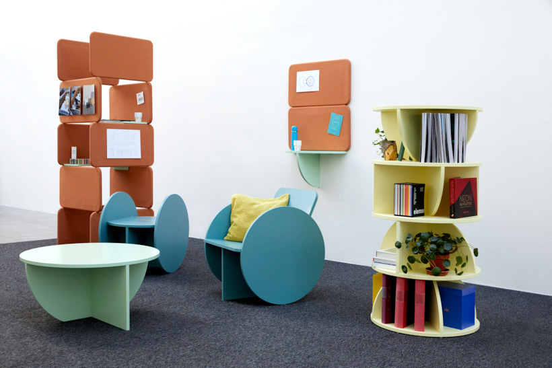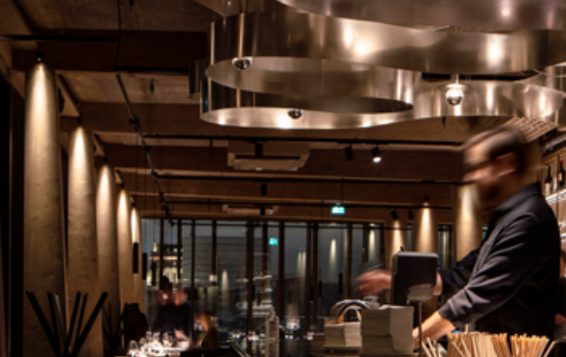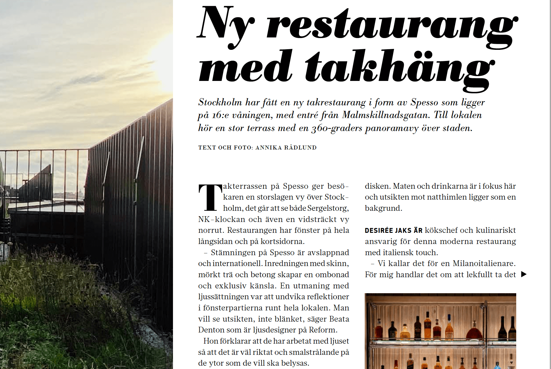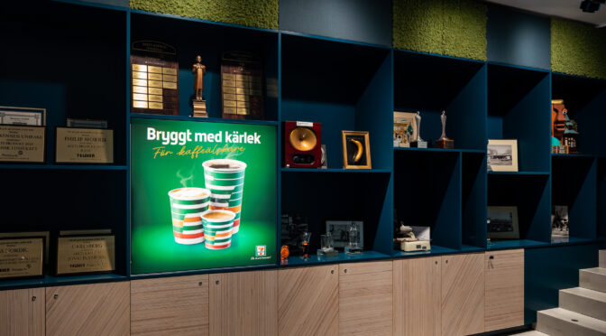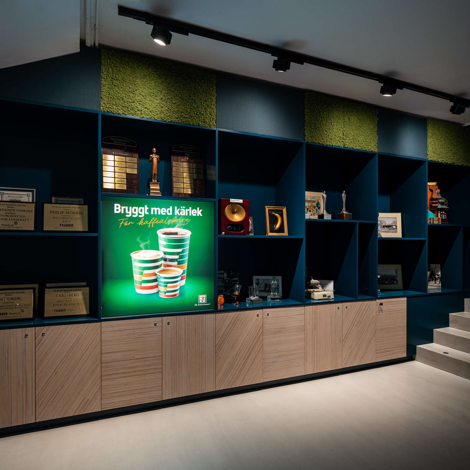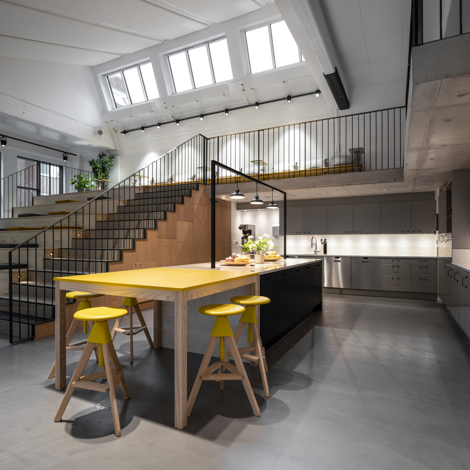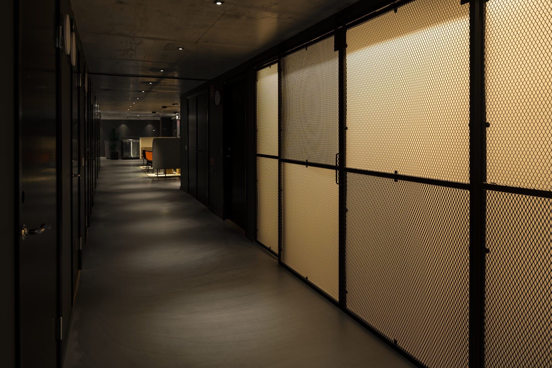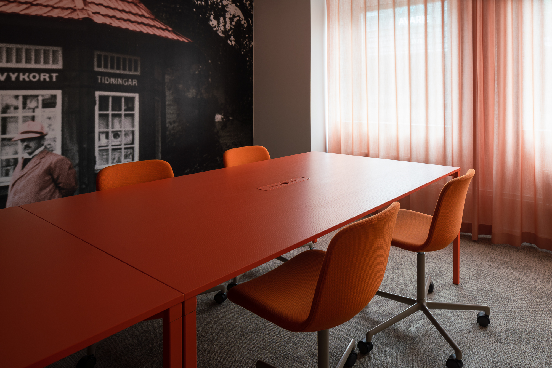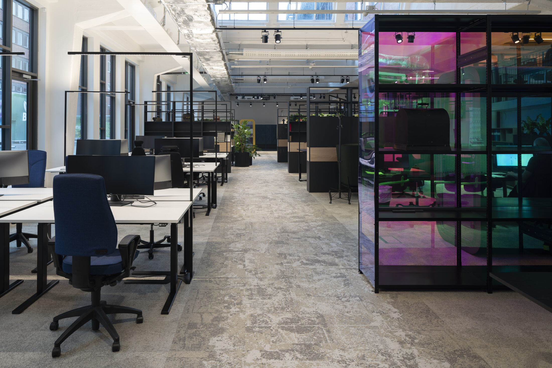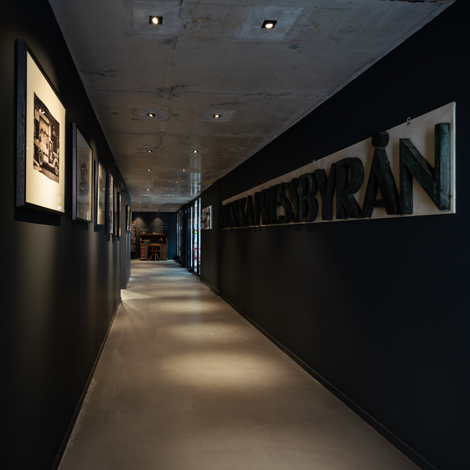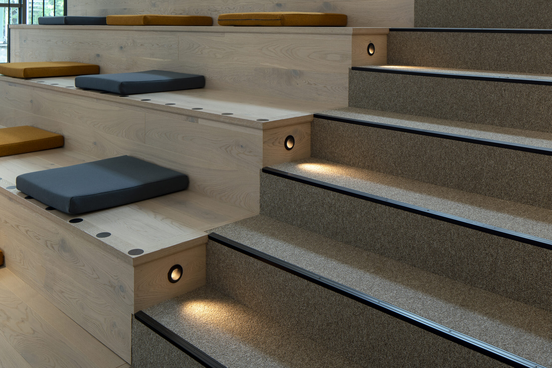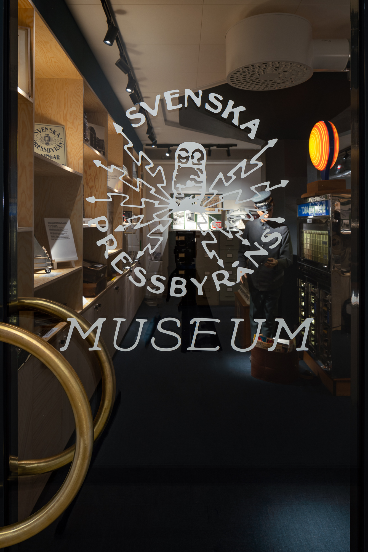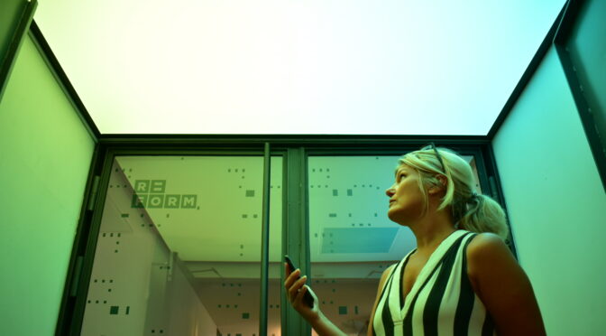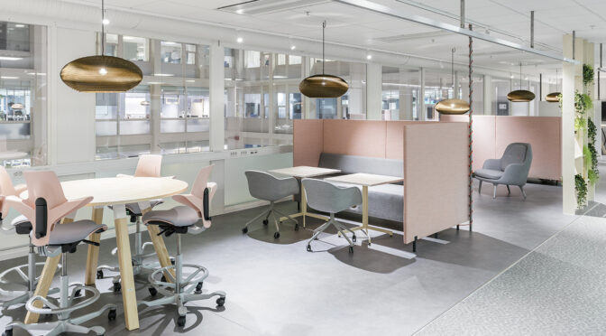Strong focus on recycling when Reflex and Reform move into Fatburen
When Reflex Arkitekter moves its office to Fatburen in Södermalm, the focus is on sustainability. In close cooperation with the landlord AMF Fastigheter, they have reused almost all the furnishings, materials and installations that were previously in the premises. The planned move-in date is 7 March.
AMF Fastigheter's Fatburen property on Södermalm in Stockholm currently houses several well-known companies, including EA Digital solutions CE, Epidemic Sound and Fidelity Information Services Front Arena. On 7 March, Reflex and Reform will move into the building, in a space of 1133 sqm.
In order to create an office that is as sustainable as possible, we have, in close cooperation with AMF Fastigheter, started from the conditions of the premises and reused the materials and building elements that were already in place. We have been involved in the whole process to find solutions for the needs of the business without tearing down and building new. The end result is an office where almost all the furnishings, materials and installations have been reused.
- "We have taken the opportunity to go all-in on reusing both the layout and the furnishings, and we are working with upcycling of leftover materials and used furniture," says Jenny Öberg, interior architect SIR/MSA and partner at Reflex Architects.
In 2021, AMF Real Estate's climate targets were adopted as part of the Science Based Targets initiative. The targets call for a 67% reduction in indirect emissions per square metre by 2030, including adaptation of premises. Interacting with and enabling sustainable choices for tenants is crucial to achieving this goal, and AMF Real Estate is therefore actively working towards this.
- We are delighted to welcome Reflex and Reform to Fatburen, an architectural firm that is genuinely committed to the same goals as we are in reducing the carbon footprint of site adaptation. They show that their commitment, presence and ability to see solutions will create an office that in its own way is something special," says Per Helgesson, Market Area Manager at AMF Fastigheter.
The vision for the new office has been to create a gathering place with spaces for working peace, socialising, meeting and collaborating. The space includes studios and a model-making area, inspiring meeting rooms and a large "social hub".
- After the pandemic, we have learned the importance of being able to offer an attractive physical meeting place for creative processes and social interaction, which is why we are extremely pleased to have found this space," says Marco Folke Testa, architect SAR/MSA, CEO and partner at Reflex Architects.
