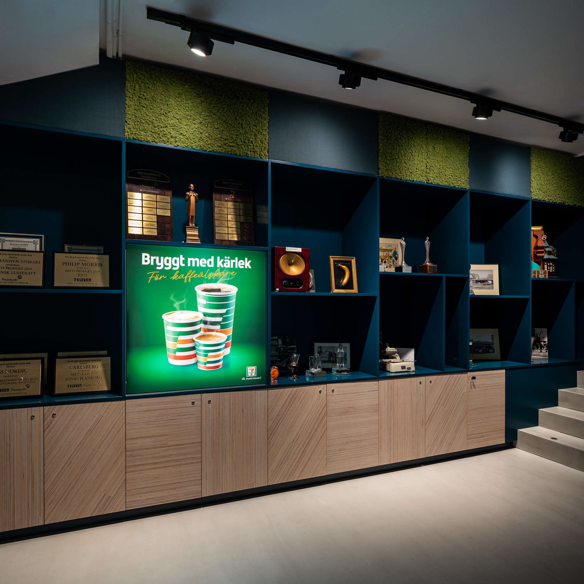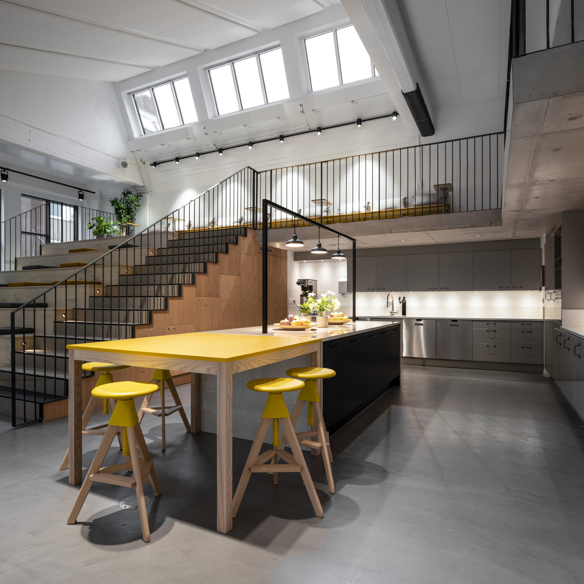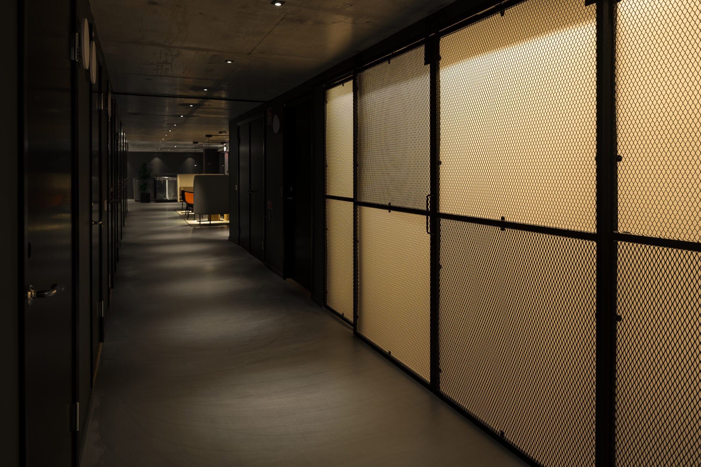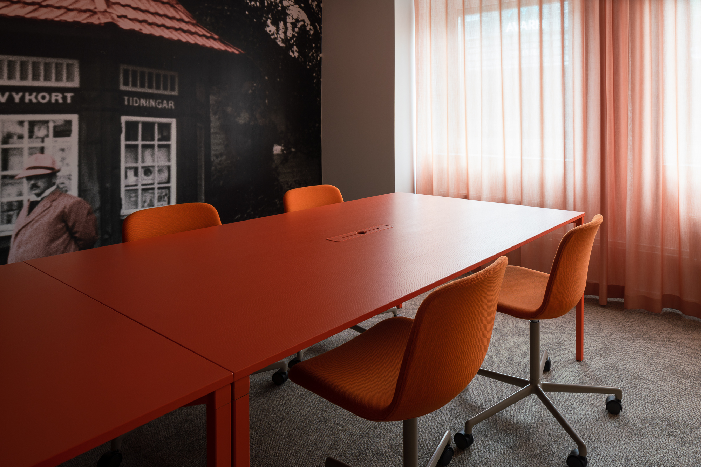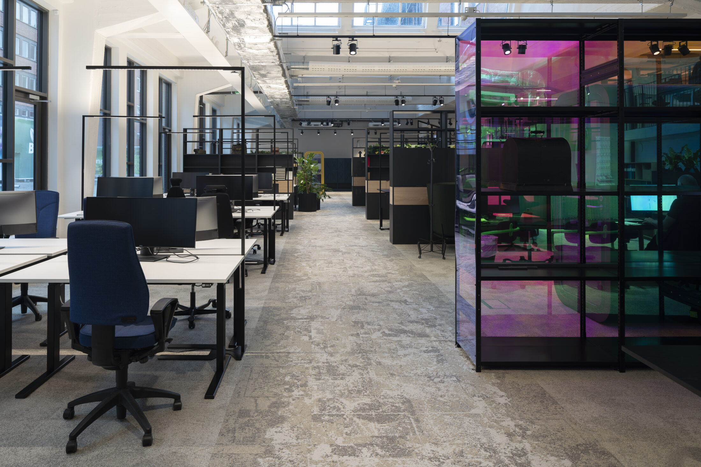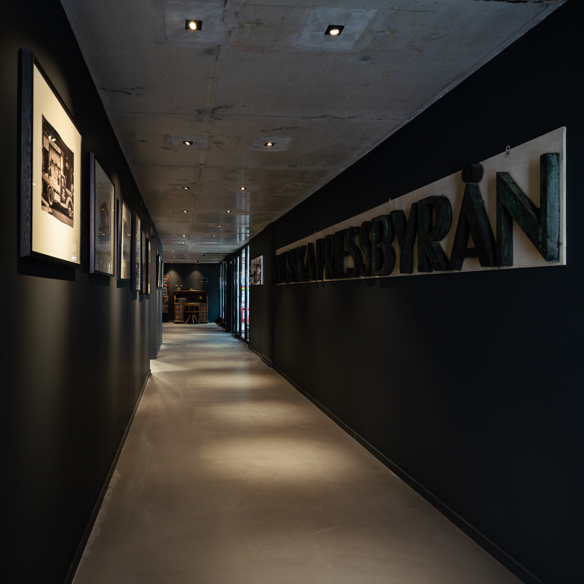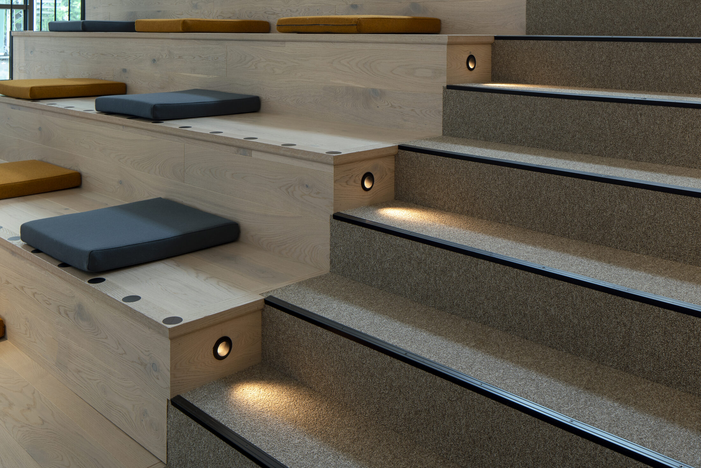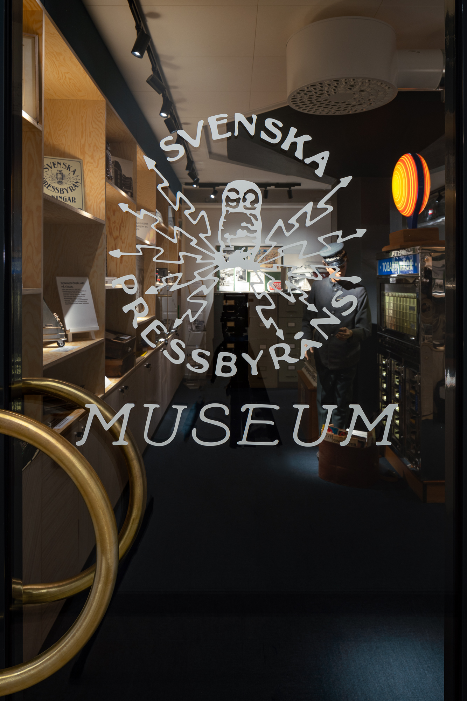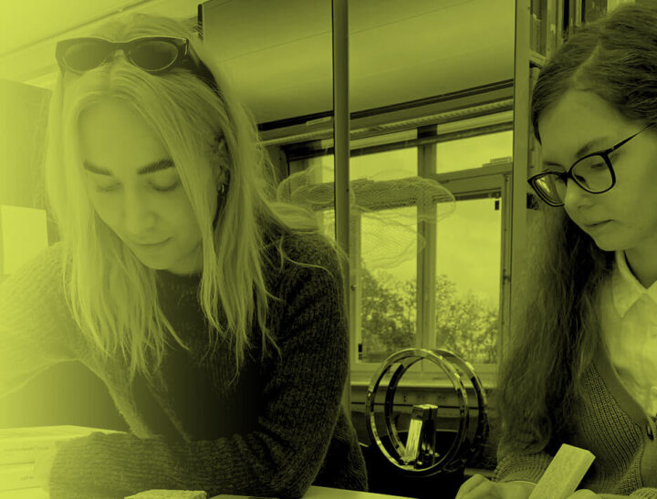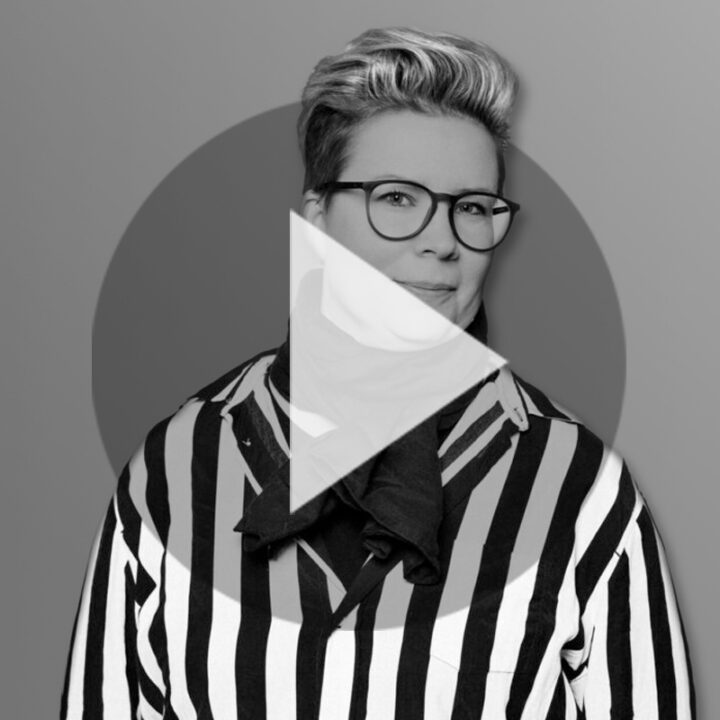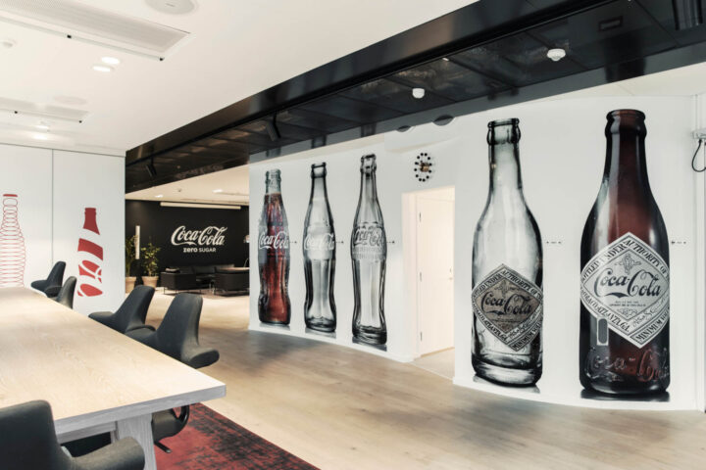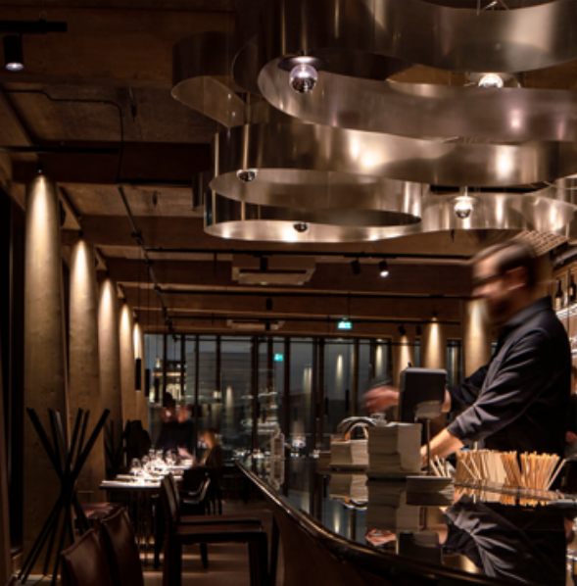Coffee bar, test kitchen and museum - Reitan's new office is out of the ordinary
It's not every day that an office is designed to include a coffee bar, a test kitchen and a museum. When Reform was commissioned by Reitan Convenience Sweden, the service company behind 7-Eleven and Pressbyrån, the brief was "this is not going to be an ordinary office".
Reitan has been located on Strandbergatan on Kungsholmen under Essingeleden since the 1960s. Now the company would move a few doors down the same street. The service company with 120 employees for 7-Eleven and Pressbyrån would now move into an old workshop. In addition to a modern office with good meeting space, the new office was required to include an external area with a coffee bar, a test kitchen for the two chains' different food concepts and a 300 square metre museum on the history of Pressbyrån.
A guiding principle in Reitan's activities is "Kuttism", which loosely translated from Norwegian means "getting a lot from a little". You take what you have and make something simple and fast out of it. Employees are very hands-on and need to be able to quickly test new technologies without intermediaries, such as self-service in the stores (there is a Press Office wall-to-wall with the office), but they also test sausages and buns and try out new coffee in their coffee bar. This posed new challenges for the design of a multifunctional office
- This is the first time I've drawn a museum into an office space! The challenge was a multifunctional office for a modern way of working but also for functions such as a coffee shop and a test kitchen. At the same time, there is an incredible pride in history that will characterise the office. Around the space we specially designed different spaces to place various historical objects that tell about the history of Pressbyrån, 7-Elevens and Sweden, says Jennie Maxe, responsible interior designer at Reform.
Natural light in harmony with windowless corridor
Reform created a flexible and functional layout that can change with time and the different needs of Reitans. The expression of the different floors was enhanced by details, materials, colours and lighting.
Lighting was a particular challenge. The building is an old industrial building with a glazed sawtooth roof with two large sections with light, but these are connected by a section with a low ceiling height without daylight.
The architecture of the building influenced the design of the space and the character of the different floors.
Reform created a line of sight through the space to open up and bring in daylight. In this way, you are drawn into the space in a natural way.
- The daylightless corridors have been enhanced with dramatic lighting and distinctive pools of light. There are also seating areas for conversations or meetings that offer a different lighting environment to standard meeting rooms. It is an asset to be able to seek out different kinds of light environments during a long working day. It's a workout for the eye muscle and the body. Warm light temperatures here enhance the intimate atmosphere and provide a good contrast to the high, bright work surfaces with their rich daylight and ambient light," says Beata Denton, the lighting designer responsible for the project.
The office was completed just as the corona epidemic struck, but life in the new office has slowly begun.
- The response has been very good. Both employees and external partners think the office is cool and different, says Jennie Maxe.
