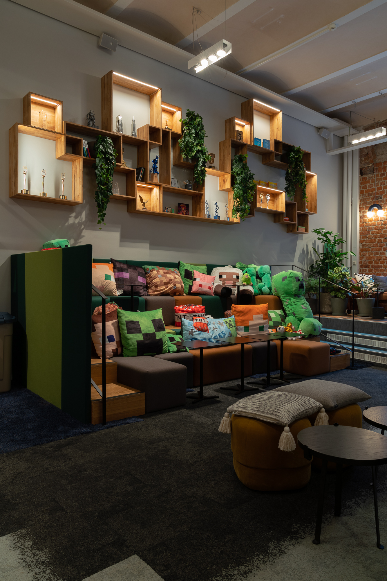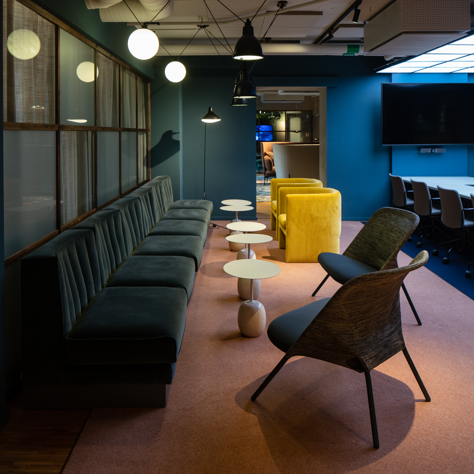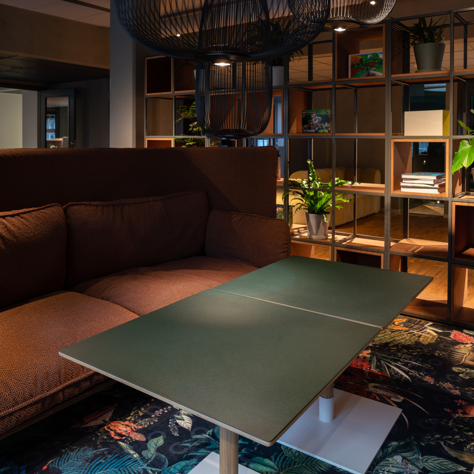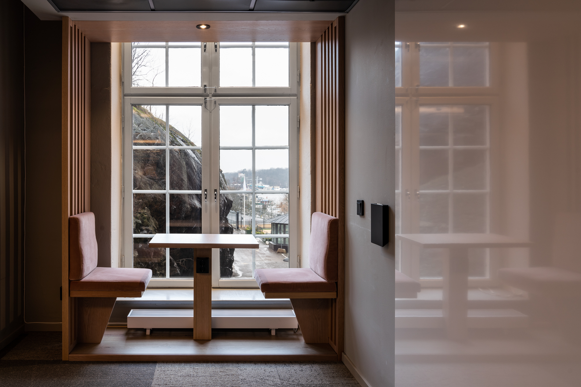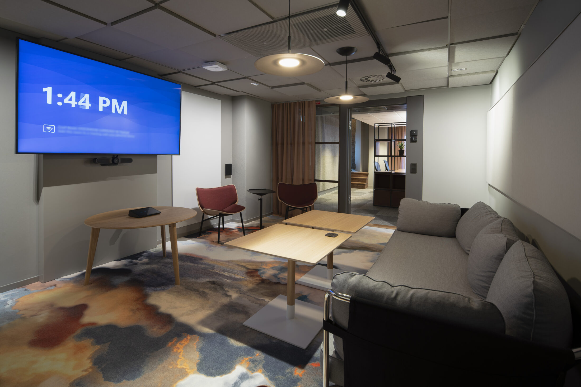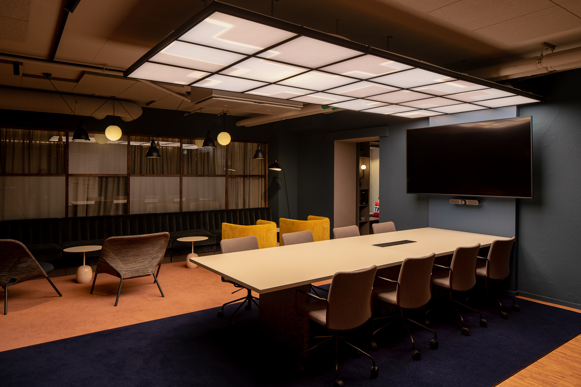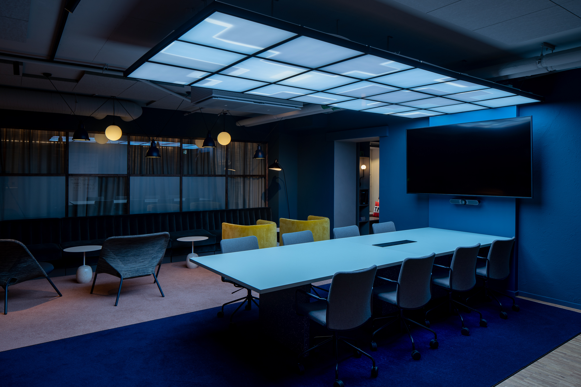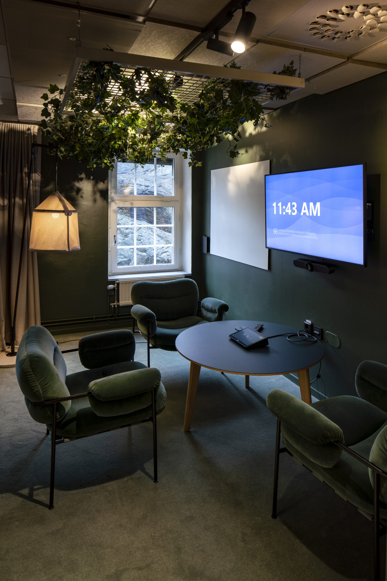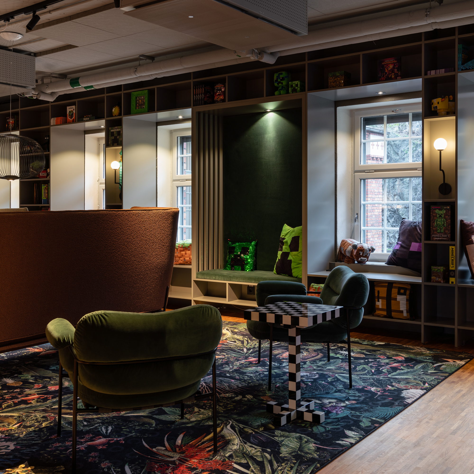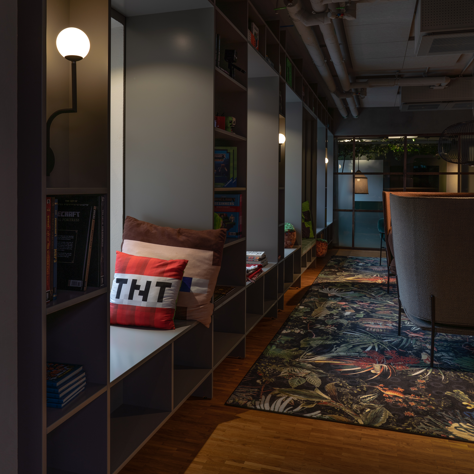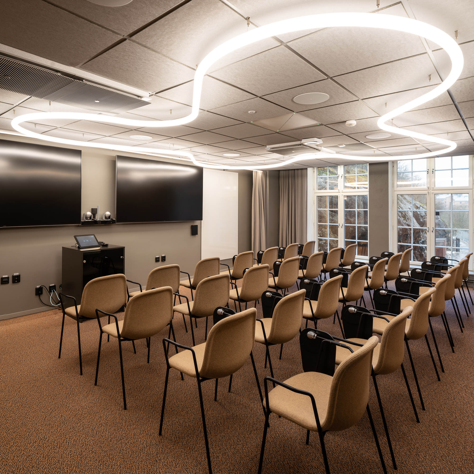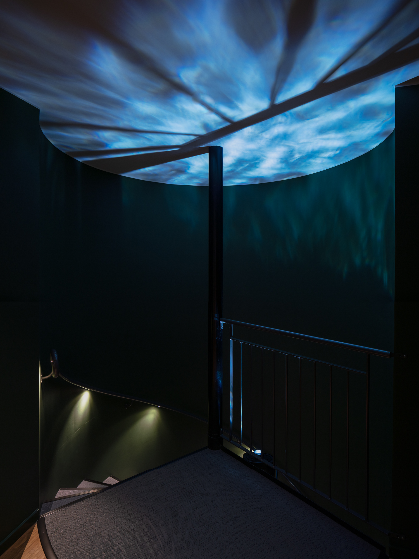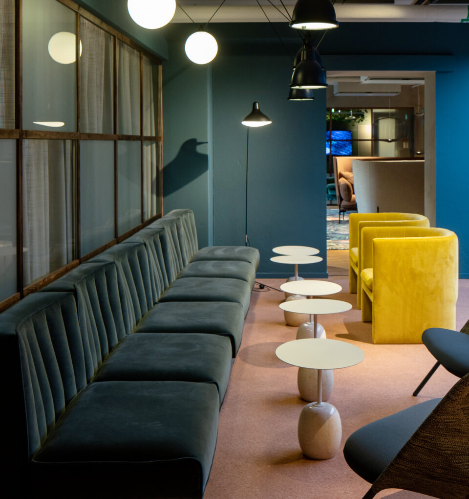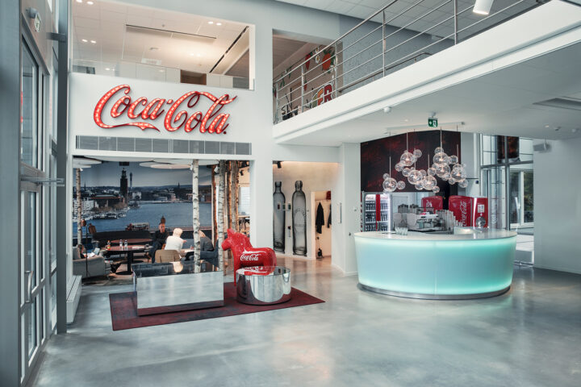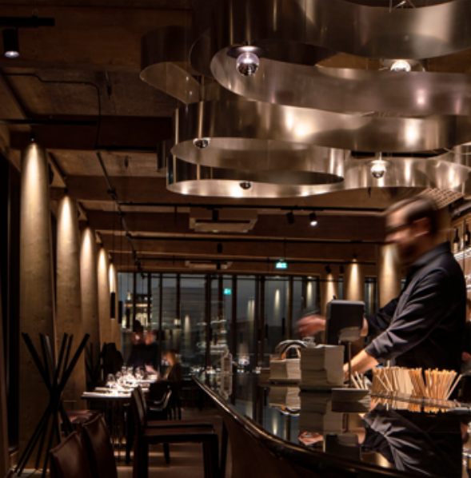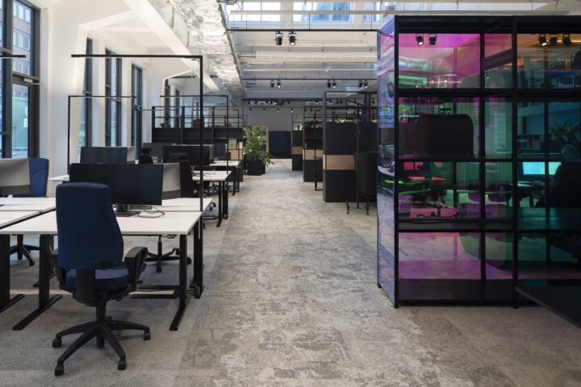Part of the Swedish gaming wonderland
Mojang and Minecraft are growing. Reform has been commissioned to design two new floors, and to update the entire current office using the same concept. Spaces for socialising, meetings and a really good working environment are in focus. The office needs to be a magnet that attracts employees back to create together in the best possible way.
- Project contact: Jenny Öberg
- Photo: Jason Strong
- Year
2021 - Category
- Office
- Lighting design
- Client
Microsoft - Location
Stockholm
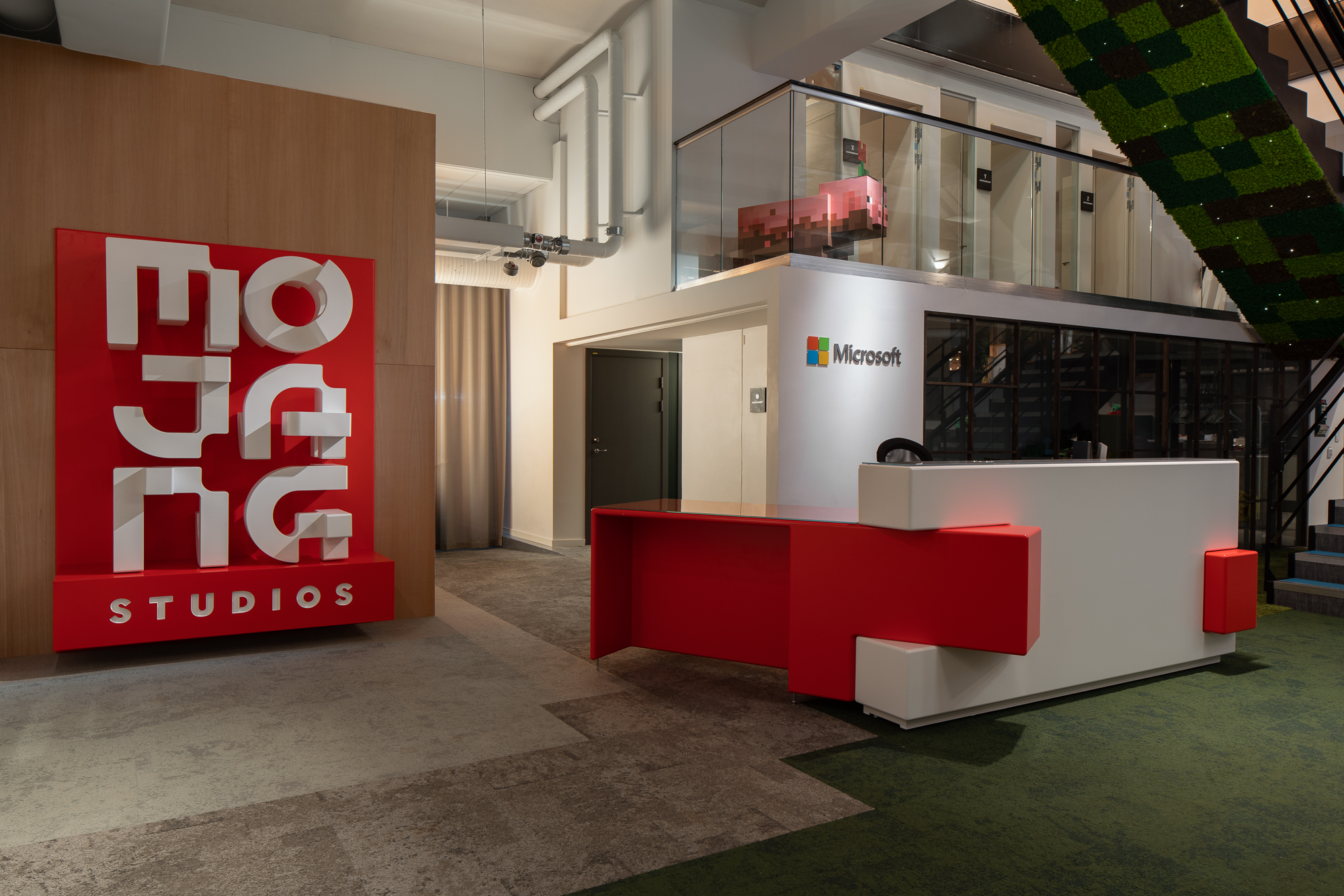
Lobby and reception
The first impression of Mojang is a large, lovely entrance lounge with high ceilings and influences from Minecraft. People gather here to socialize, eat, play and share information.
Reform has created space for many through clever furnishings, including a Minecraft-inspired tiered sofa with convertible poufs/building blocks. The new reception desk is colored and shaped after Mojang Studio's new three-dimensional logo. An illuminated, pendant and stylized foliage creates an intimate setting for lunch and adds distinctive shadow play up against the vaulted ceiling.
Work peace
At Mojang's offices, the working environment meets high standards in terms of lighting, acoustics and accessibility to create maximum peace of mind. The lighting is controllable and individually adaptable, so that the user can influence his or her lighting environment. Acoustics are well taken care of with carpets, textiles, acoustic shielding and damping. Various support functions such as focus rooms, tele/video rooms and project rooms are always close at hand.
Social Hub
Mojang's Social Hubs are located on each floor. Coffee bars and meeting areas are located on all floors, but the different floors also have specific "magnets" to make people want to explore and move between the floors. Game room with billiards and arcade games, Multi-function room for workshops or yoga, Sound studio, Creative lab are some examples.
