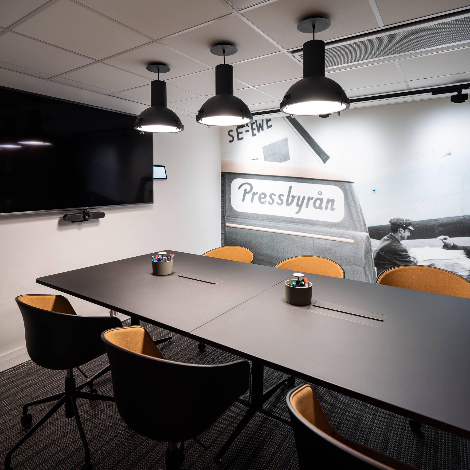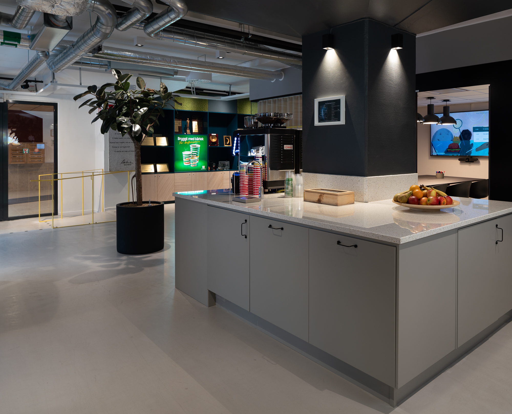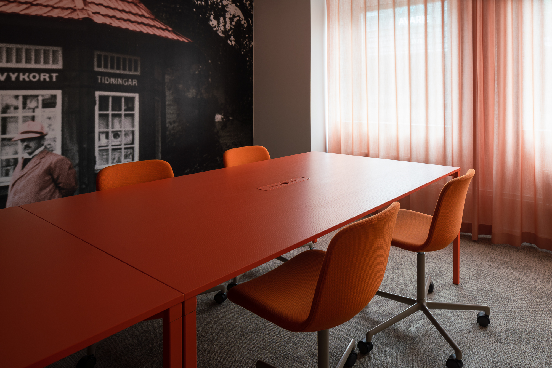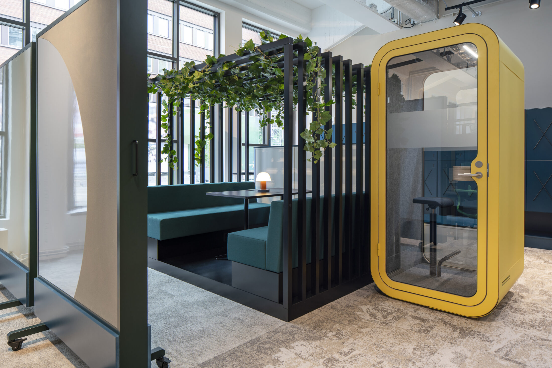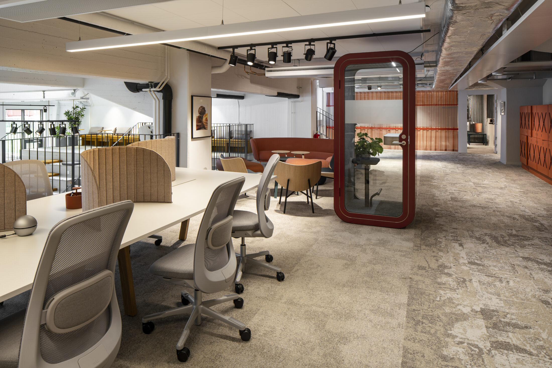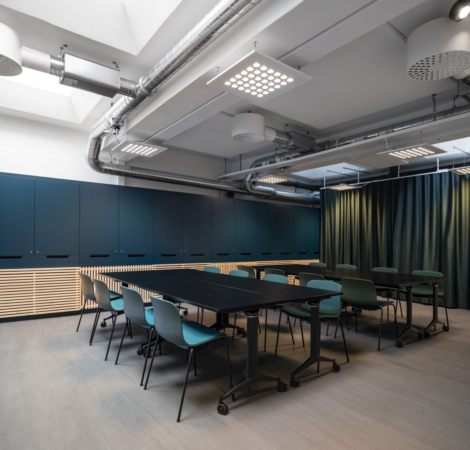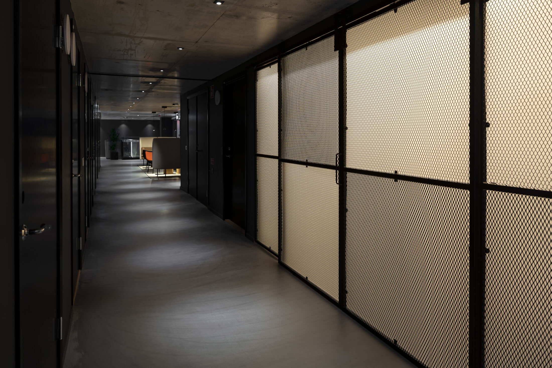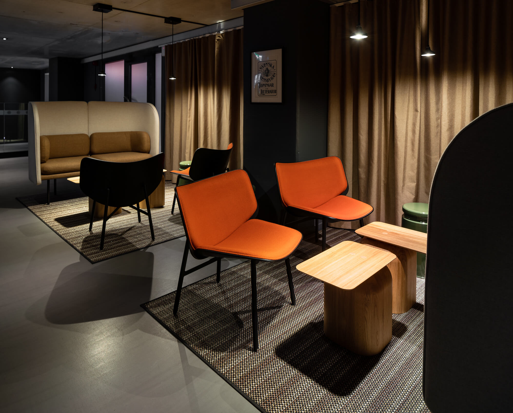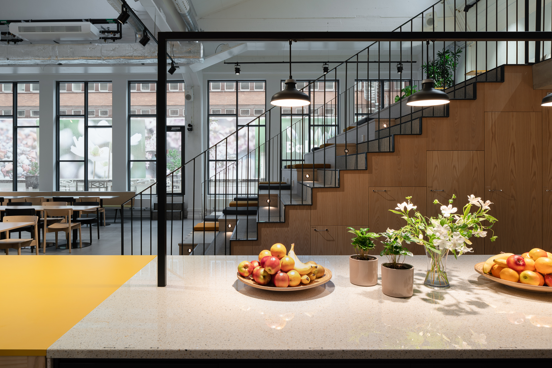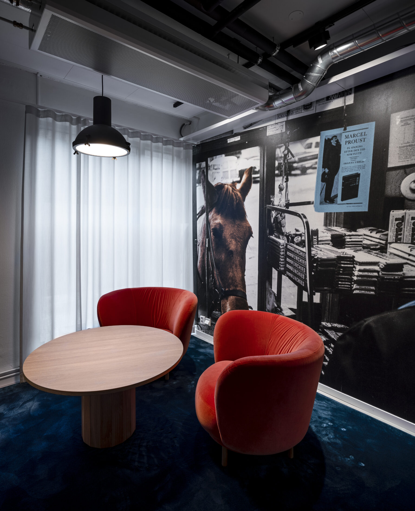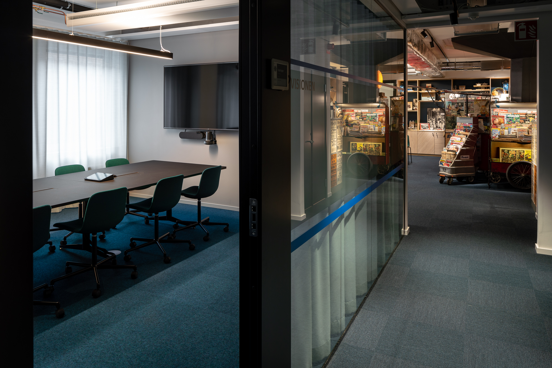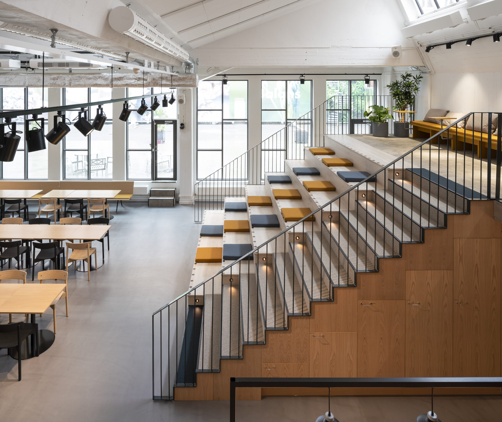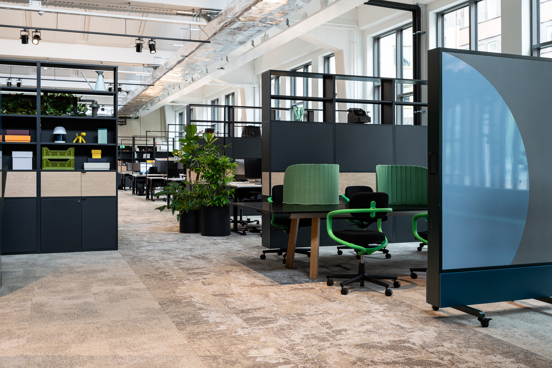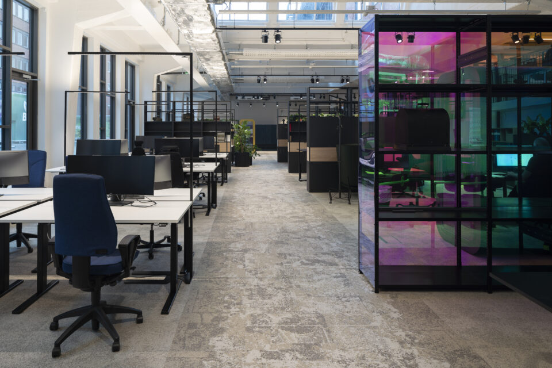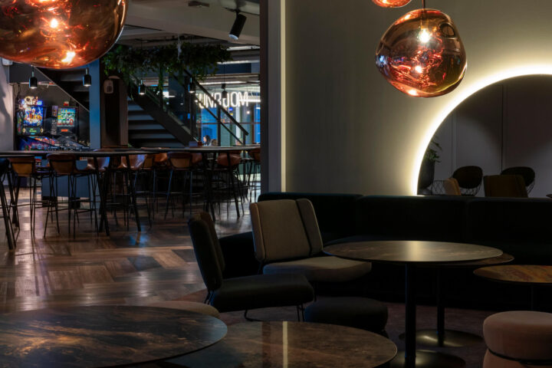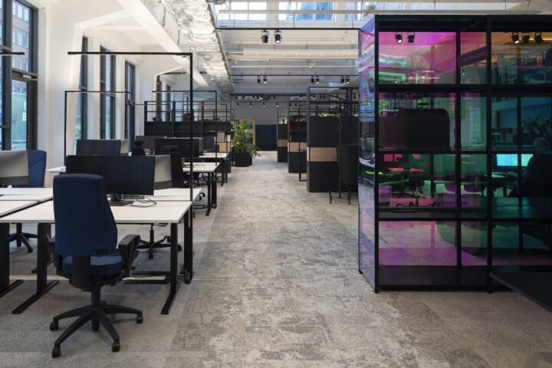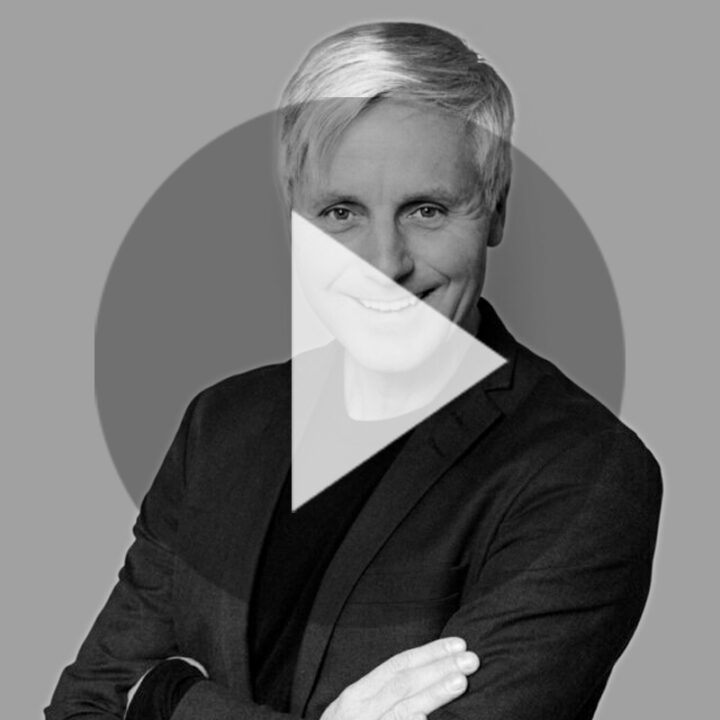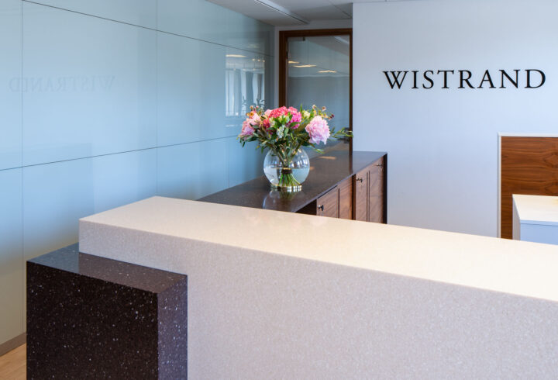A stimulating and modern workplace
Goal - Sweden's best office.
When Reitan wanted to create a new modern office for its three brands Reitan, Pressbyrån and 7-Eleven, they turned to us at Reform Arkitekter. The aim was to create a common meeting place for all the group's merchants and suppliers around Sweden. We chose to emphasise the characters and histories of the different brands, to create a stimulating and modern workplace.
- Project contact: Jenny Öberg
- Photo: Jason Strong
- Year
2020 - Category
- Office
- Lighting design
- Client
RCS (Reitan Convenience Sweden) - Location
Stockholm - Status
Completed
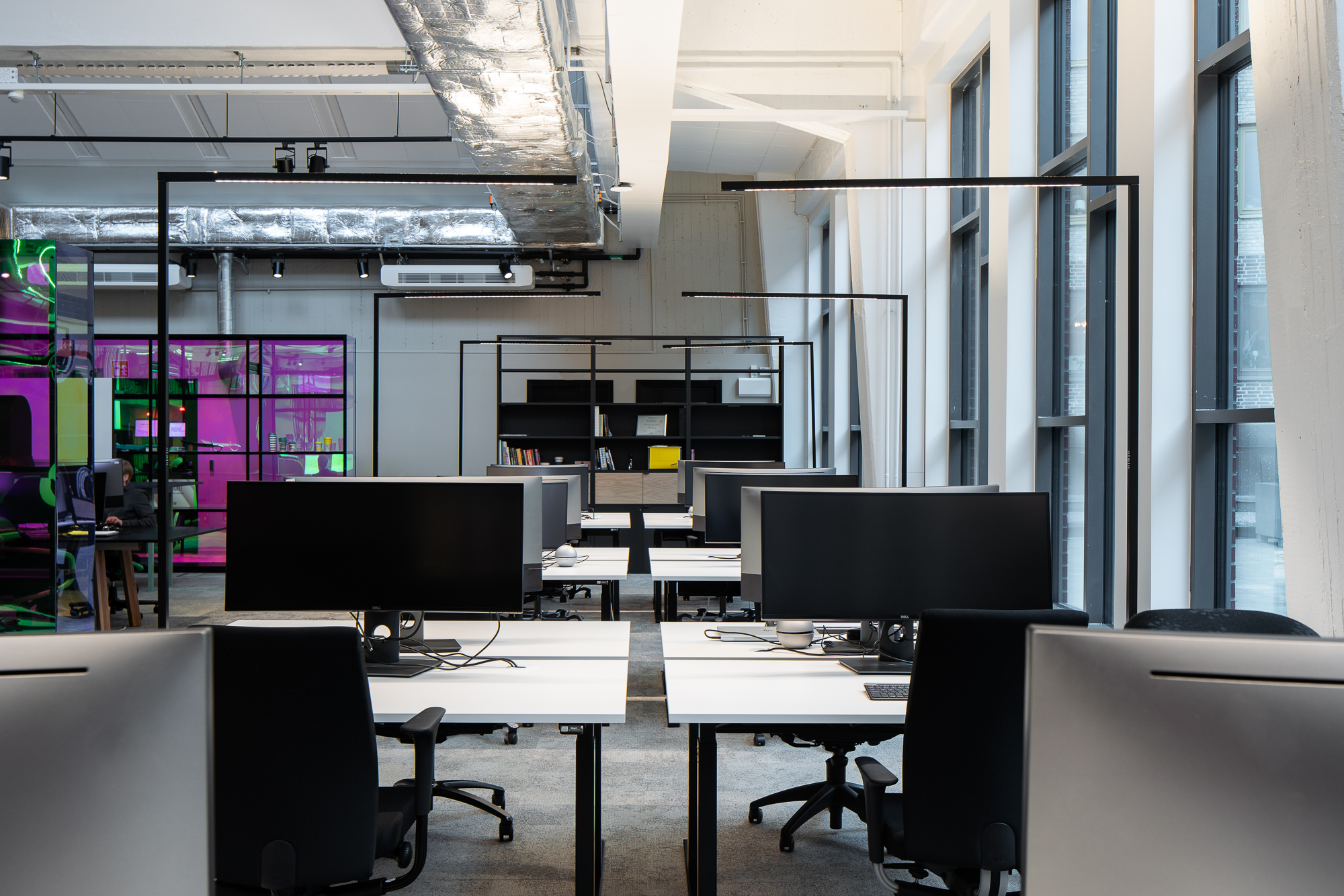
When designing an office, the architecture will influence the design of the space. In this case, the architecture has had a major impact on the character of the different floors.
Reform created a flexible and functional layout that can change with time and the different needs of the RCS. The expression of the different floors is enhanced by details, materials, colours and lighting.
The idea was to create a neutral base with a classic colour scheme. The colourful logos and history of the different brands were to make their mark on the interior and in the various details. It is in the unexpected details and history, that a warm and welcoming atmosphere is created.
Around the premises, different spaces were specially designed to house various historical objects that tell the story of Pressbyrån, 7-Eleven and Sweden.
This has also left its mark on various parts of the space, from meeting rooms, workspaces and passageways to a museum in its own right.
The entire interior is functional and flexible to create a sense of community and to reinforce the "we-feeling". Several of the spaces have the same function, which creates added value.
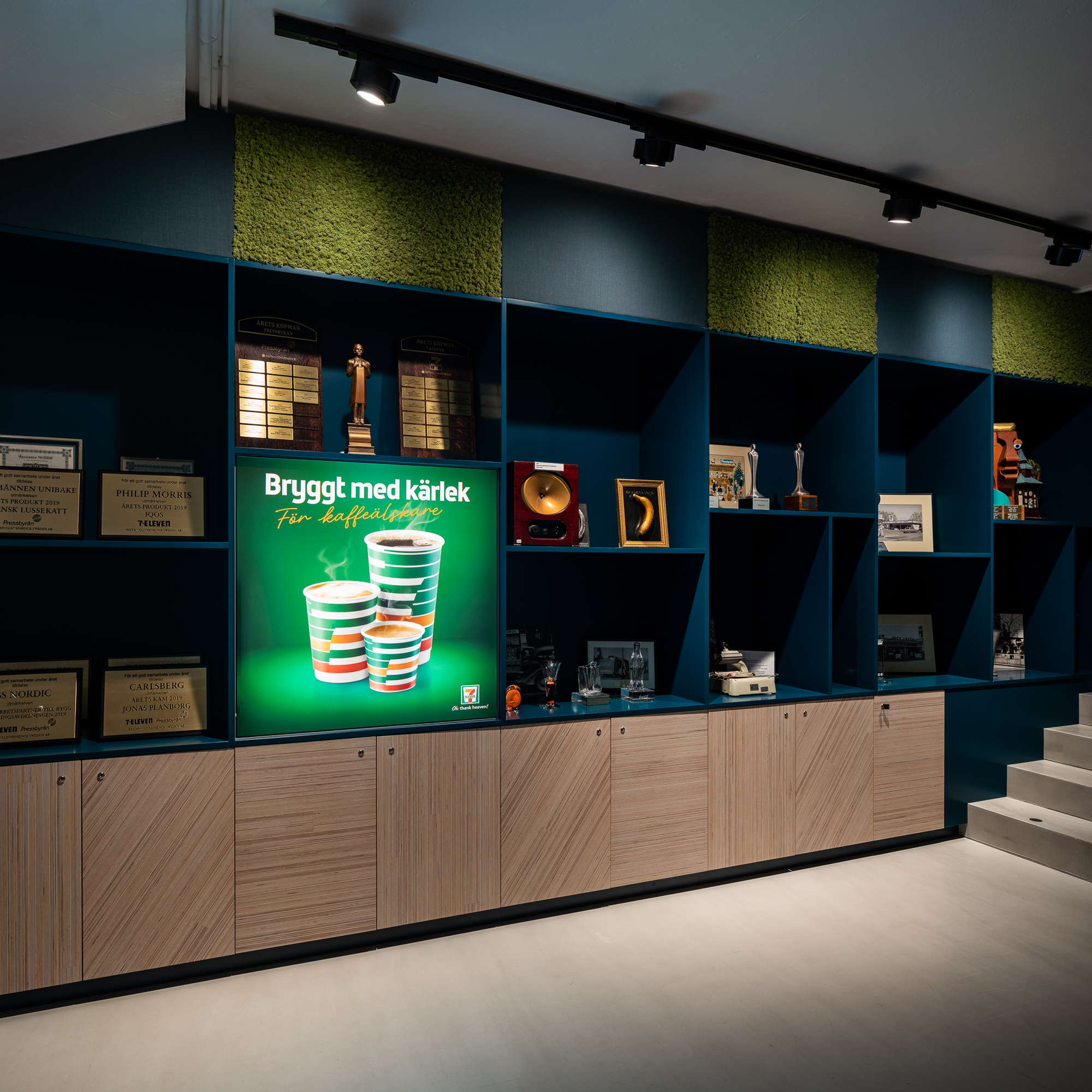
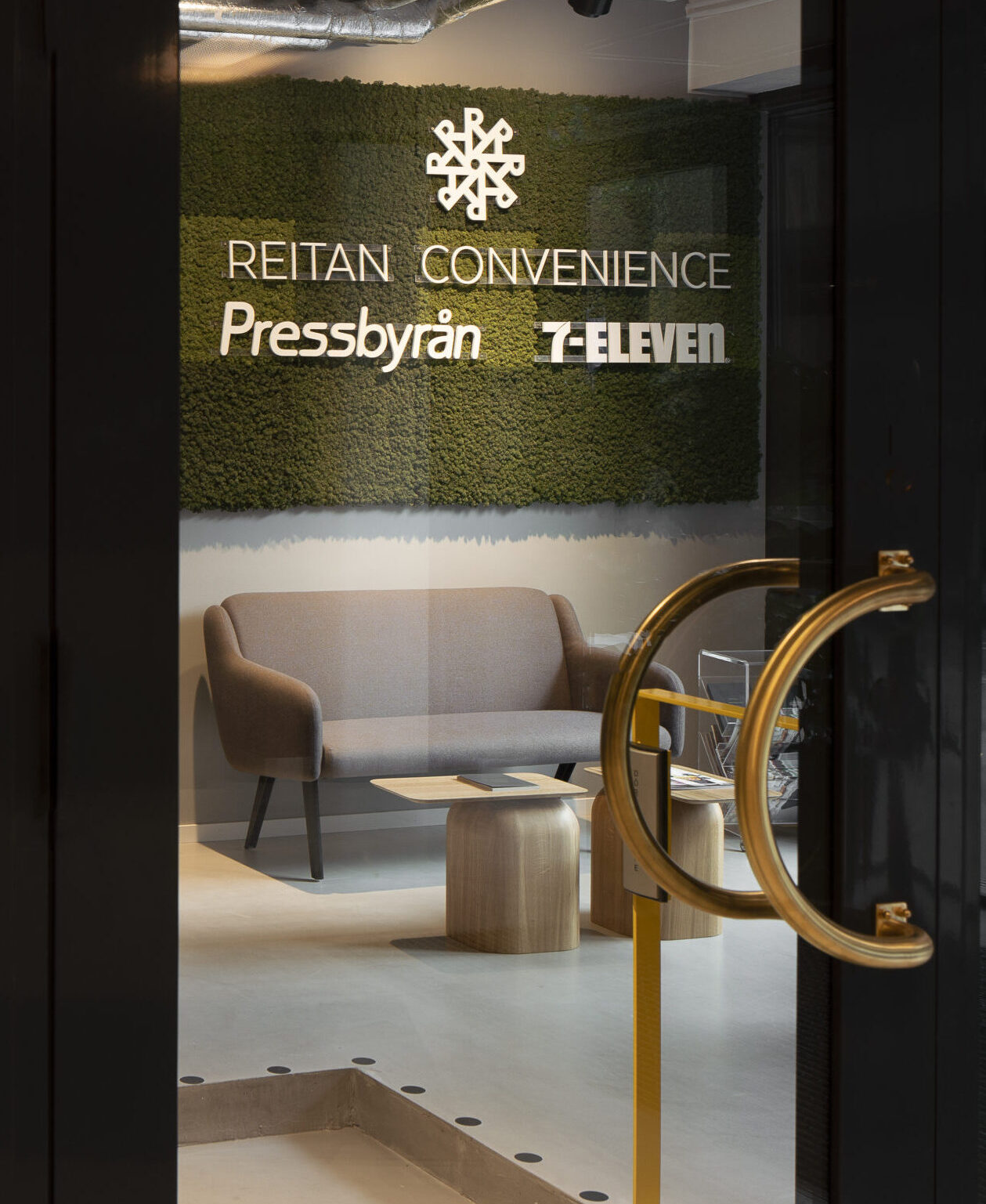
Illuminating office spaces with glazed ceilings presents a certain challenge. The solution with floor luminaires for workplace lighting and spotlights on tracks provides a cool and dynamic lighting solution. The light is focused where it is needed most and is relatively easy to adjust when rearranging the furniture.
In contrast to the high, bright rooms, there are corridors with extra-low ceilings.
These daylightless corridors have been enhanced with dramatic lighting and distinctive pools of light. There are also seating areas for conversations or meetings that offer a different lighting environment than standard meeting rooms. It is an asset to be able to seek out different kinds of lighting environments during a long working day. It's a workout for the eye muscle and the body. Warm light temperatures here enhance the intimate atmosphere.
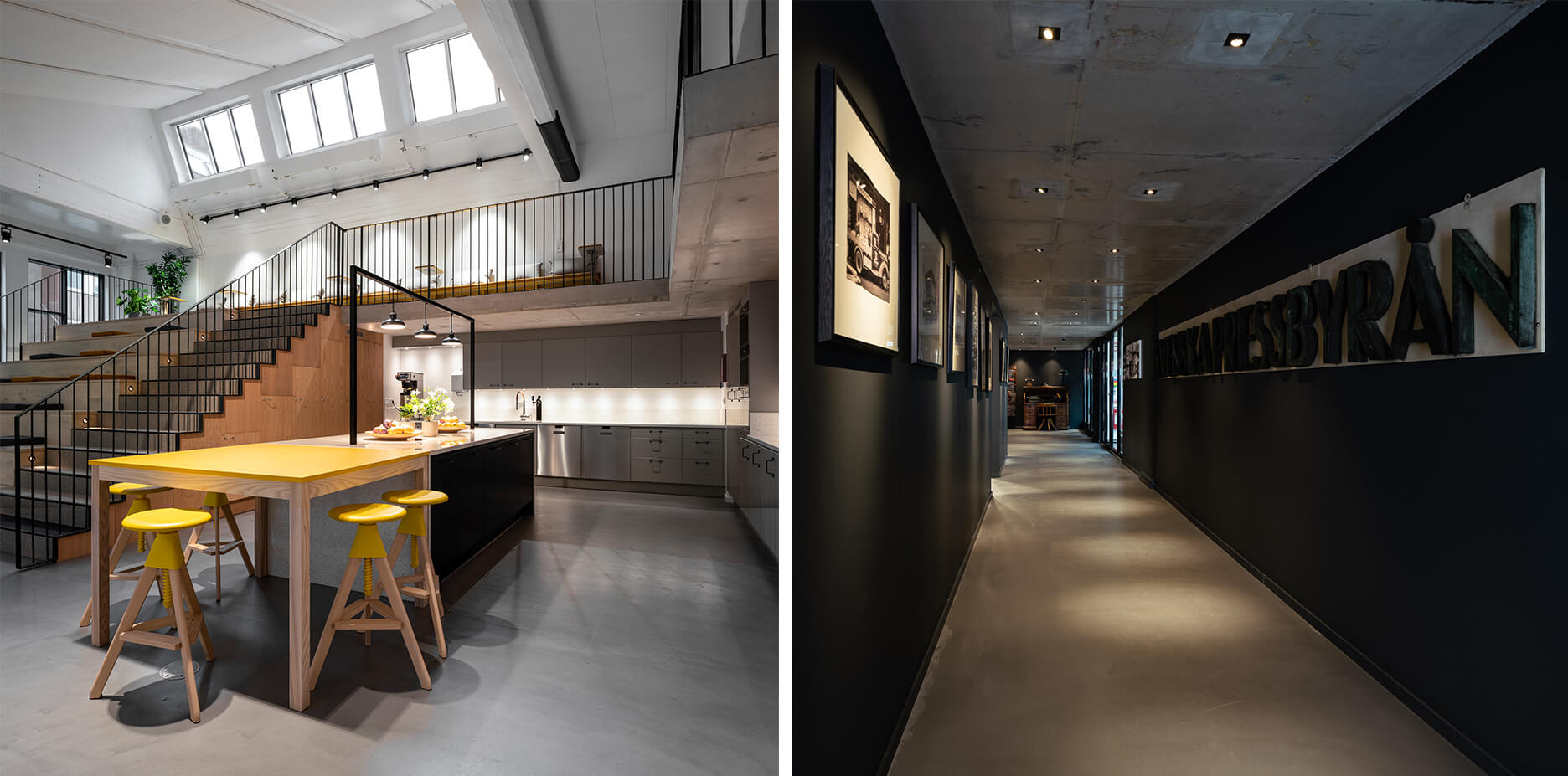
Working with so many spotlights in an office project requires careful adjustment and dimming after installation and we have used honeycomb louvres extensively to minimise the risk of glare. The overriding impression of the result is that the décor and function interact seamlessly with the light to create a pleasing whole.
There is a lot of history in the Press Office. The interior designer has chosen to print motifs from the past as background wallpaper for the meeting rooms, and these are highlighted with accent lighting from spotlights on rails.
At the top of the Reitan premises is a fascinating museum. It displays everything from old newspapers and magazines to typewriters and postmen's uniforms. Spotlights on rails focus on the objects and the lighting helps tell the story of the Press Agency's history.

