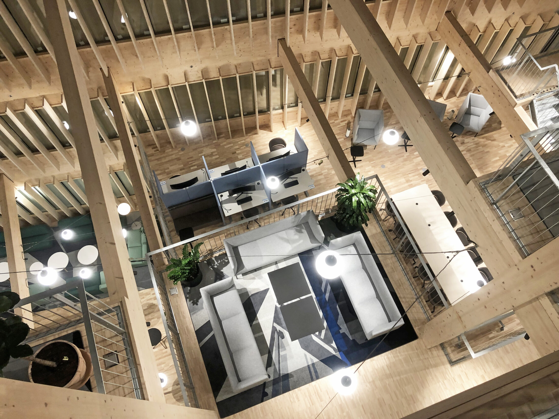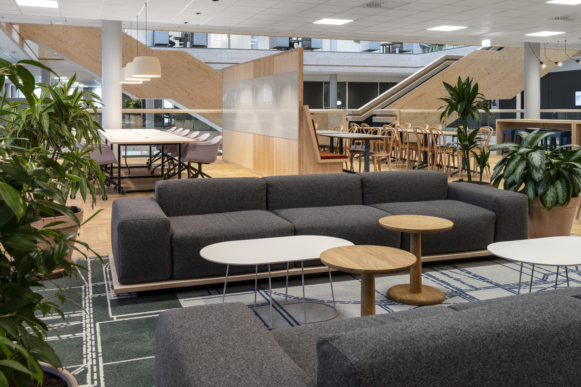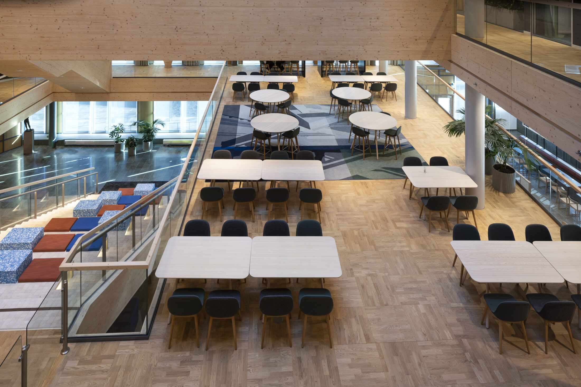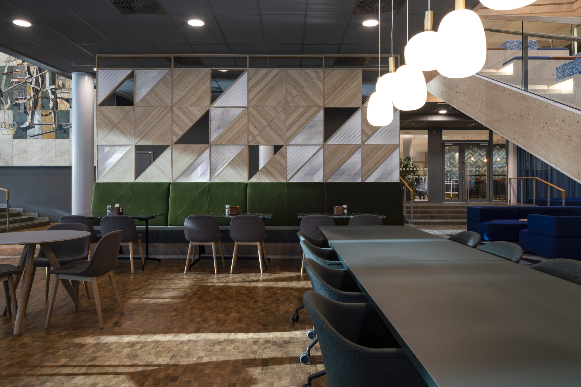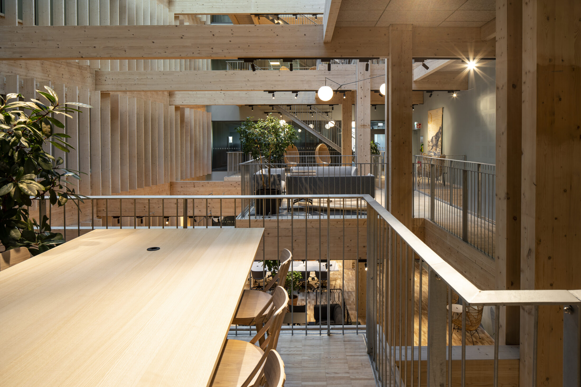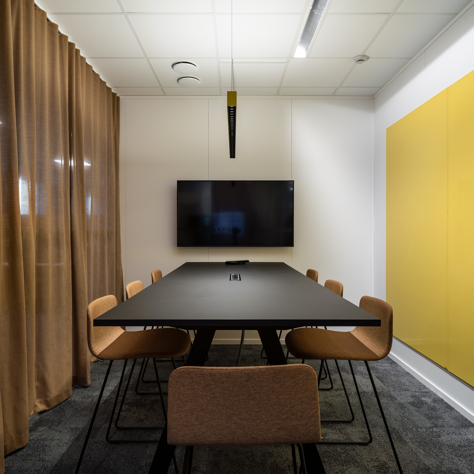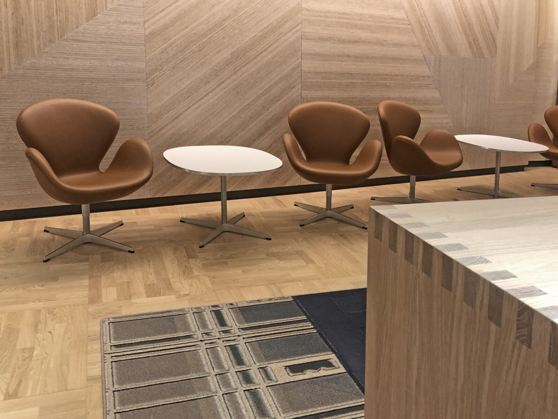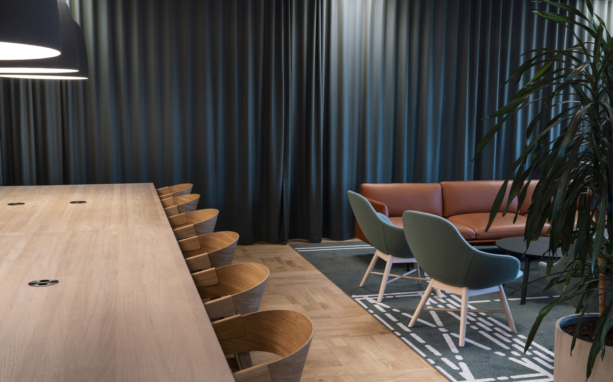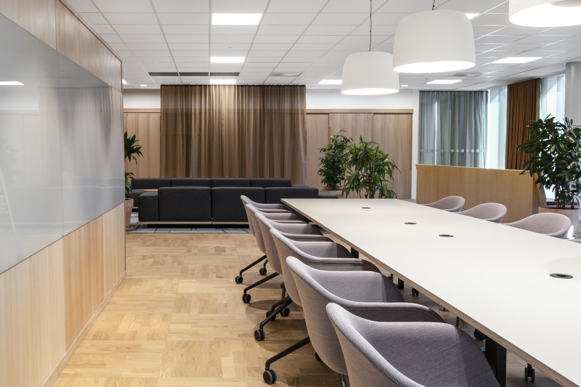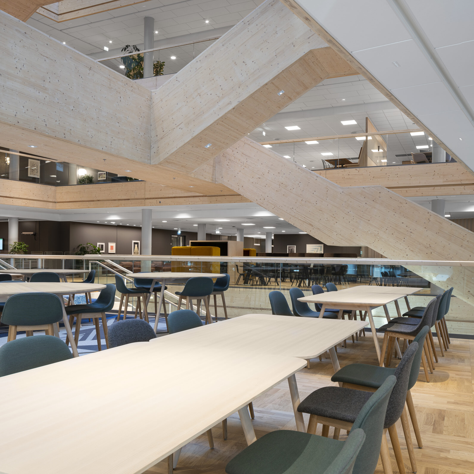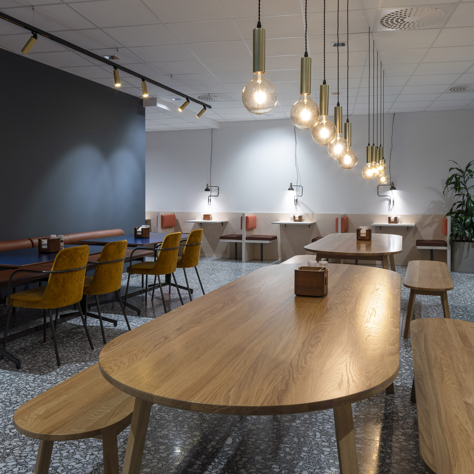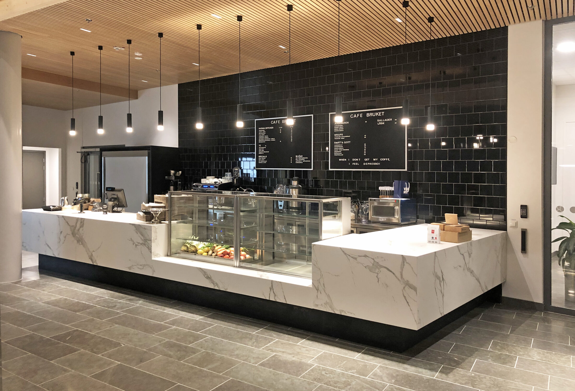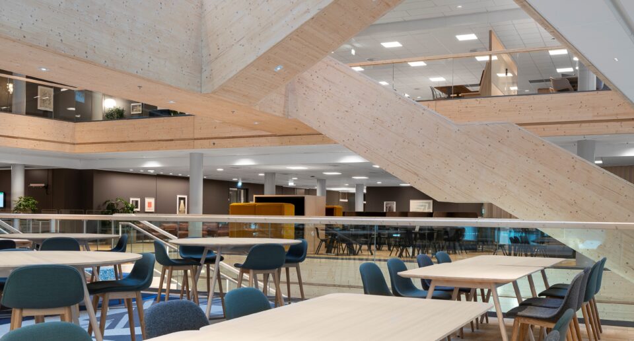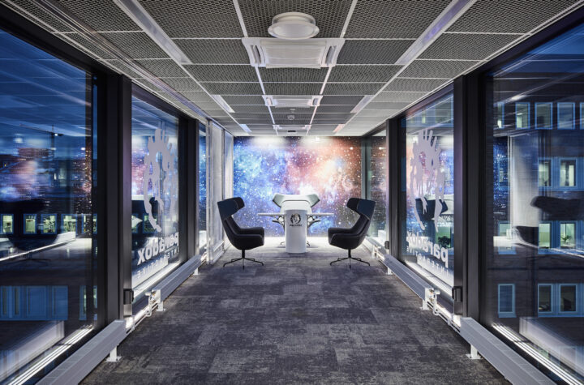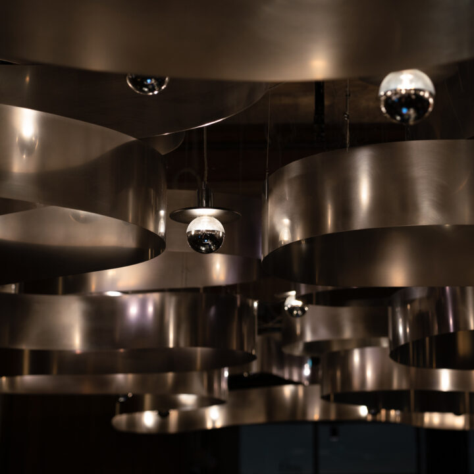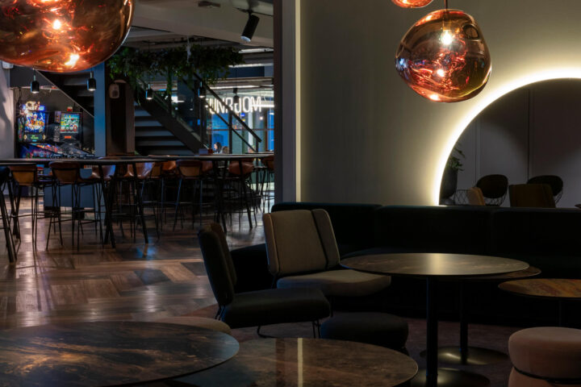NCC's work environment - a model for the future
NCC's new headquarters in Järva Krog is part of the construction company's identity shift for the future. NCC wanted to boast a building that conveyed the company's values and view of the world, as well as create a workplace that promotes good health and encourages an active lifestyle.
- NCC is setting an example in the industry with their new office. In response, we created work environments that are future-proof, both by promoting collaboration as well as making the premises easily adjustable and adaptable to changing needs over time," says Jenny Öberg.
Reuse and sustainability were also high on the agenda. For example, the material in the concrete frame is recycled from the old NCC building.
- Project contact: Jenny Öberg
- Photo: Jason Strong (Photos owned by Martela)
- Year
2019 - Category
- Office
- Client
NCC - Location
Stockholm
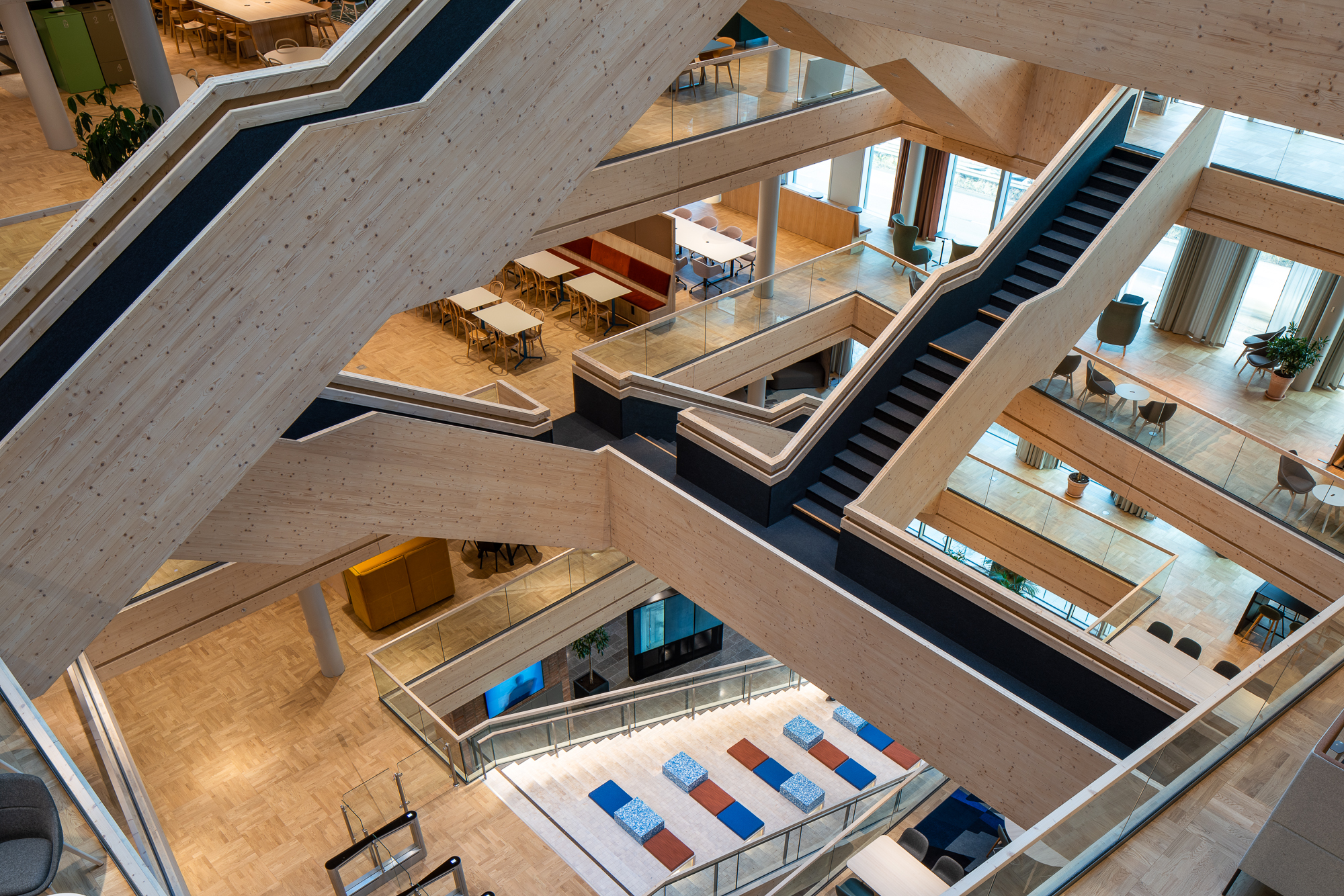
Working environments a model for the future
Reform has sized the interior based on a needs analysis via Leesman, a survey in which all employees responded to their needs related to the space. With data from a reputable sizing partner, it's possible to compare metrics with other industries and then crystallize unique needs for the client.
- Numbers are an important support in our processes, a good tool to communicate and collaborate with the customer. Data is something we can lean back on and gives us confidence in the analysis and planning stages," continues Jenny Öberg.
Reusing furniture is a matter of course today. At NCC, they are given new life with new contexts and upgraded finishes. The colour scale is kept subdued with lots of green plants
The plan developed by Reform is based on each employee's analysis of their own way of working, which the premises should support. Jenny continues:
- The way of working of the future is based on trust in the employee himself and his abilities.
The first floor of the building is open to the public, a significant idea that signals interaction with both the city and people. The two upper levels offer "office within an office", rooms and spaces for employees to book for project-specific work or, for example, meeting rooms for external visits. The upper floors are designed for internal use with around 250 employees per floor. In total, the building accommodates around 800 employees.

