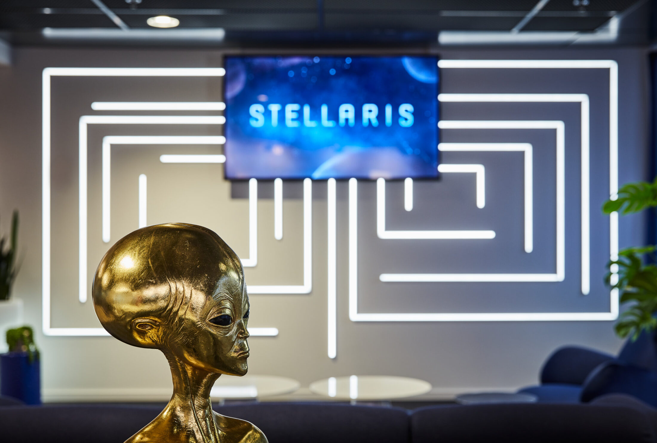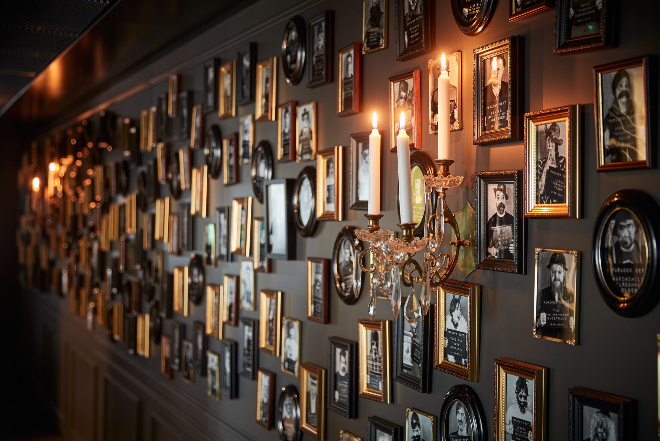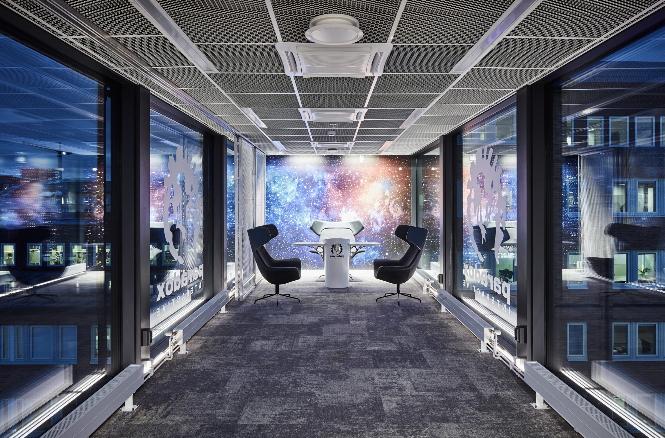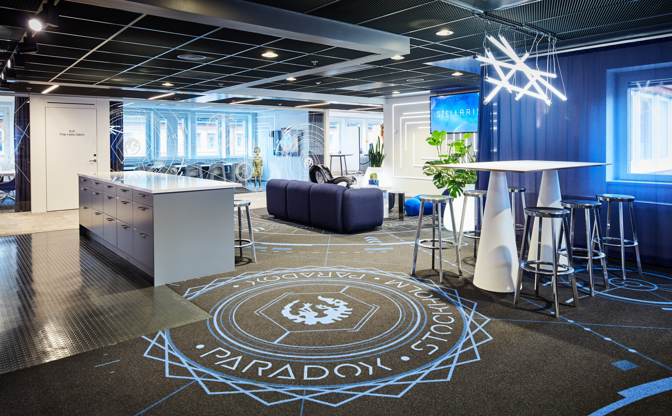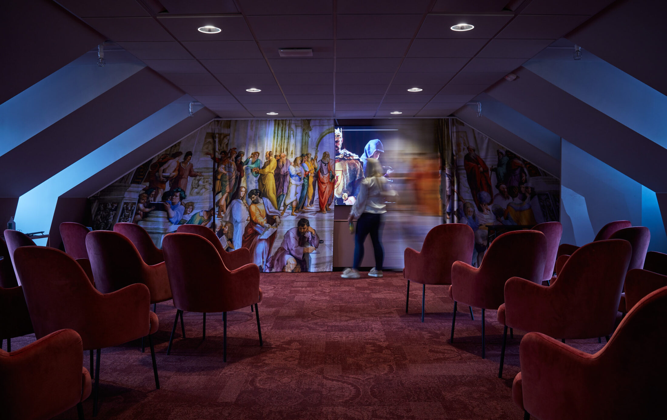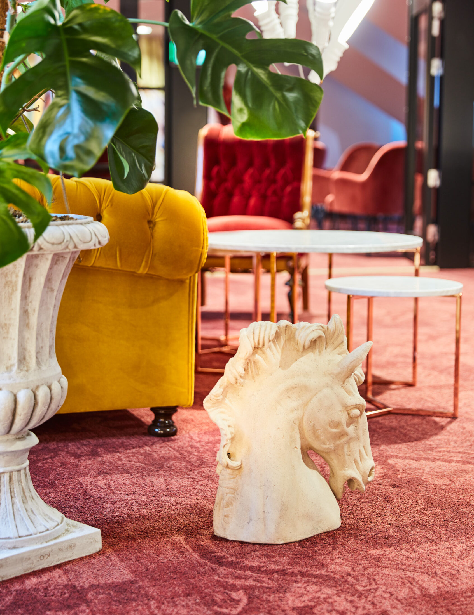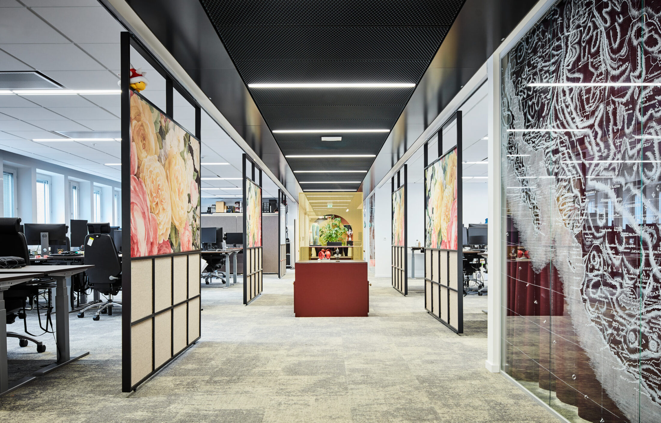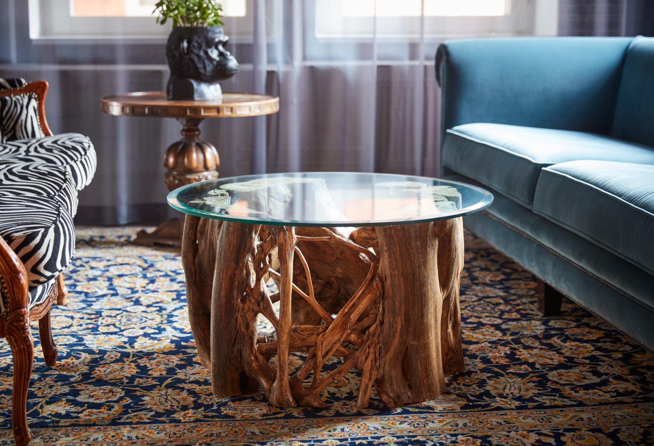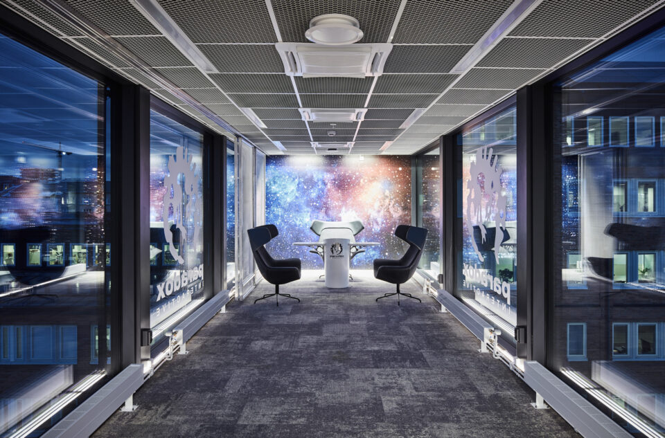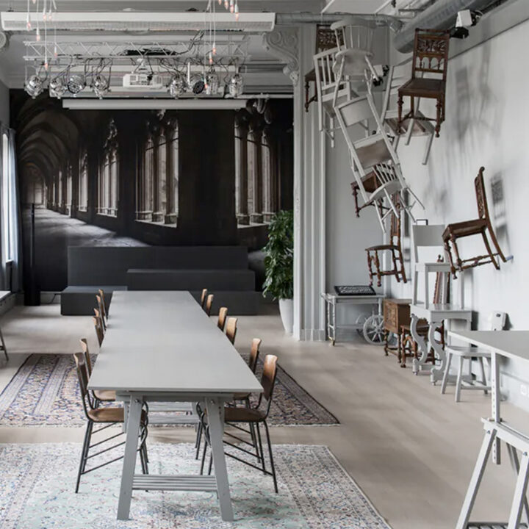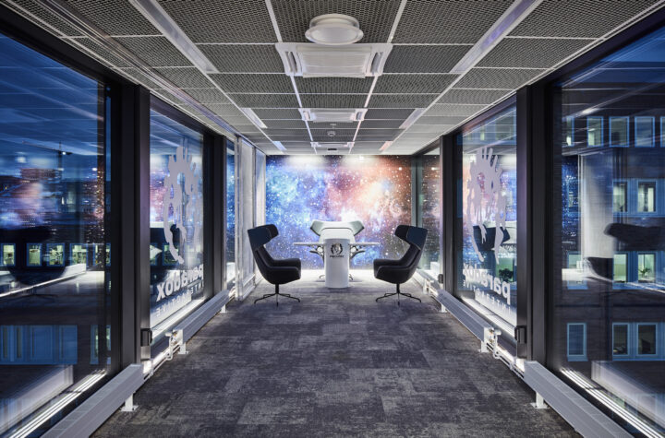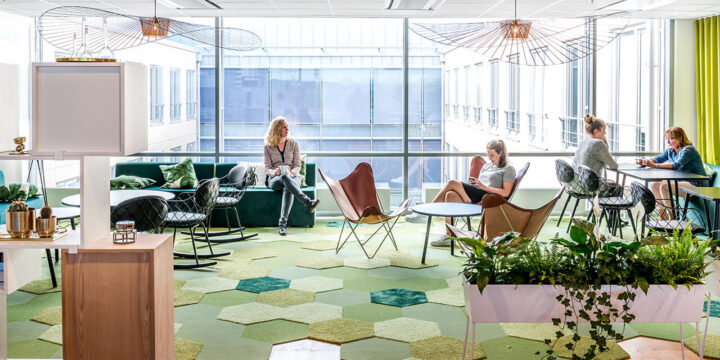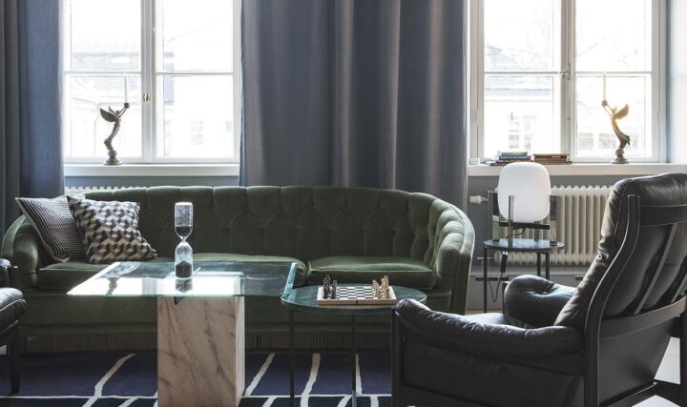Imaginative Paradox
Paradox is the office where employees' own interests, inspiration and ideas are realised in an imaginative workplace that can only be called the office of many paradoxes. In a renovated office building, we have created a story that takes visitors and employees from the Renaissance to outer space.
- Project contact: Jenny Öberg
- Photo: Per Kristiansen
- Year
2019 - Category
- Office
- Lighting design
- Client
Paradox Interactive - Location
Stockholm
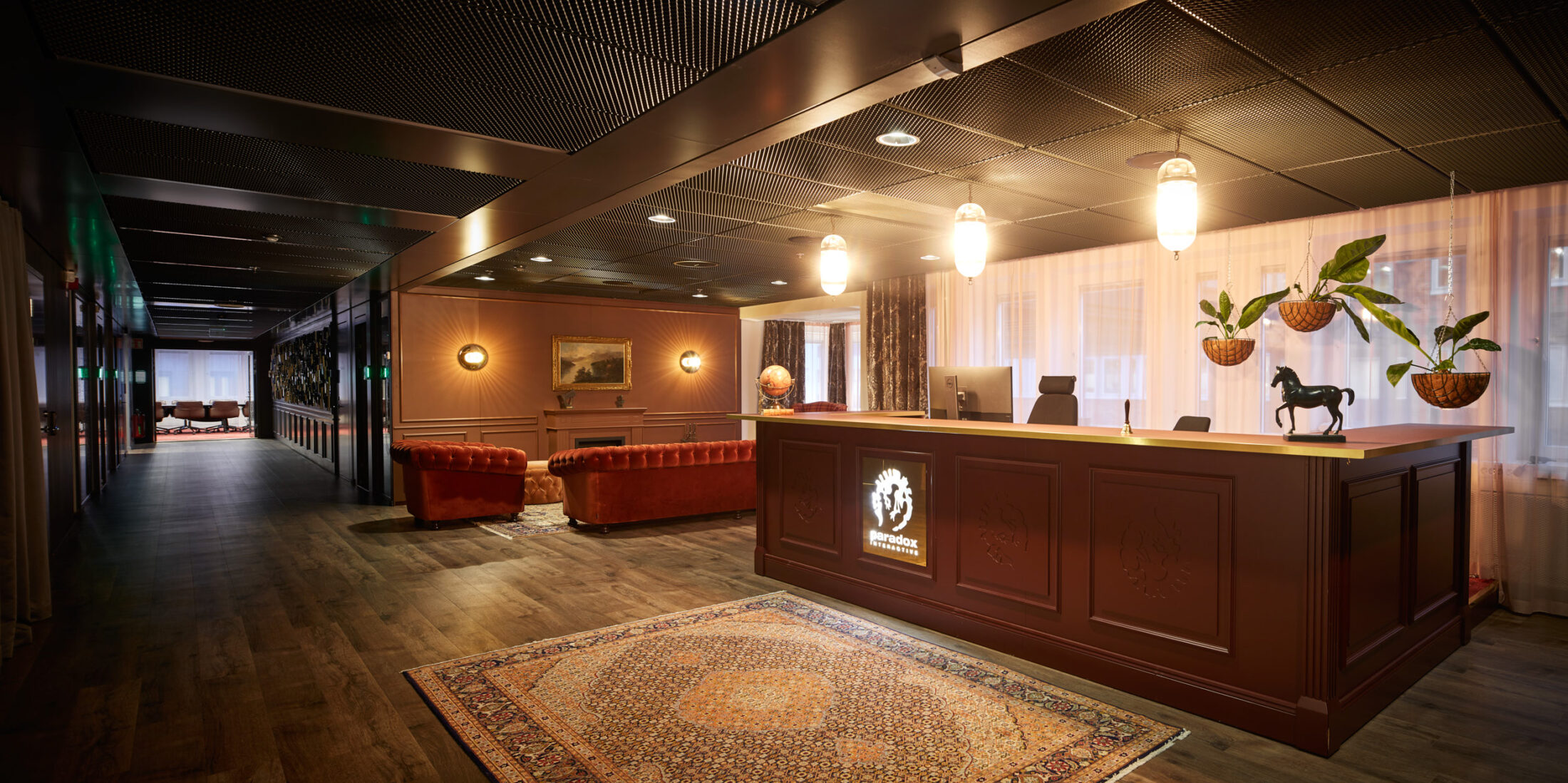
Few people can say that they travel in time on a normal working day, in the office. It might be stretching the truth a little too far to say that the employees at Paradox - one of the world's leading PC gaming companies - can. But they come pretty close, thanks to imaginative interior design. And it didn't cost fancy money. The goal for us at Reform was to come up with a concept that reflected the creativity of the employees, in a functional and sustainable working environment. Recycled and second-hand furniture are significant elements of the interior design. One cupboard actually dates back to the 17th century.
The office consists of four floors with time travel as a common theme. Here you will find elements and inspiration from Victorian exploration and safari to a speakeasy and a space command bridge. In addition, the office is divided into social meeting spaces, areas for teamwork and workspace, plus a bar, a dining room and meeting lounges. There are also a whopping four recording studios (by Redroom Studios) as the company produces its own sound.
We've worked deliberately with the lighting to create the right atmosphere for the many different themes. The lighting enhances the different moods and functions of the different spaces. By adapting the basic lighting of the building with zoning and scenarios, we have been able to build varied lighting environments and supplemented with conceptual environmental lighting.
Paradox is home to the most wonderful, knowledgeable and creative developers and artists. It's these people's dedication and love for their work that motivated and inspired us at Reform to create an office and meeting space that will work, last and tell the brand's innermost secrets.
All this in a fully renovated property from the 1990s. Talk about paradox.
