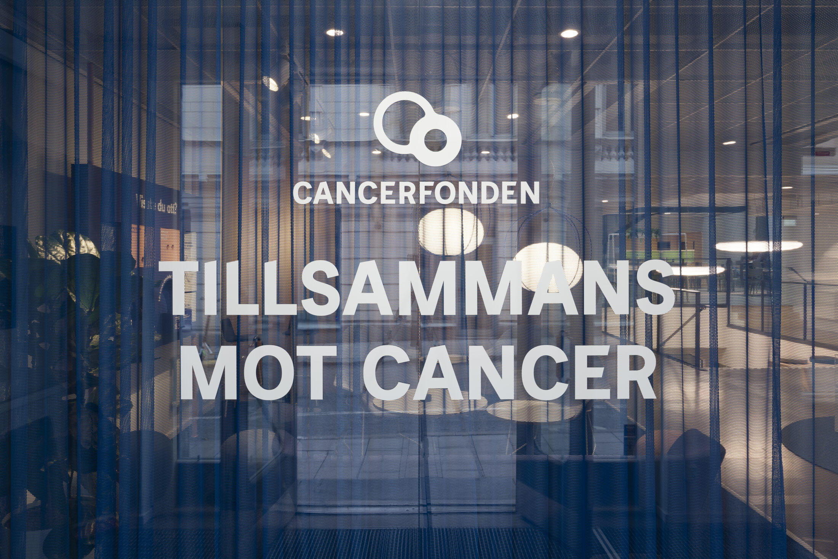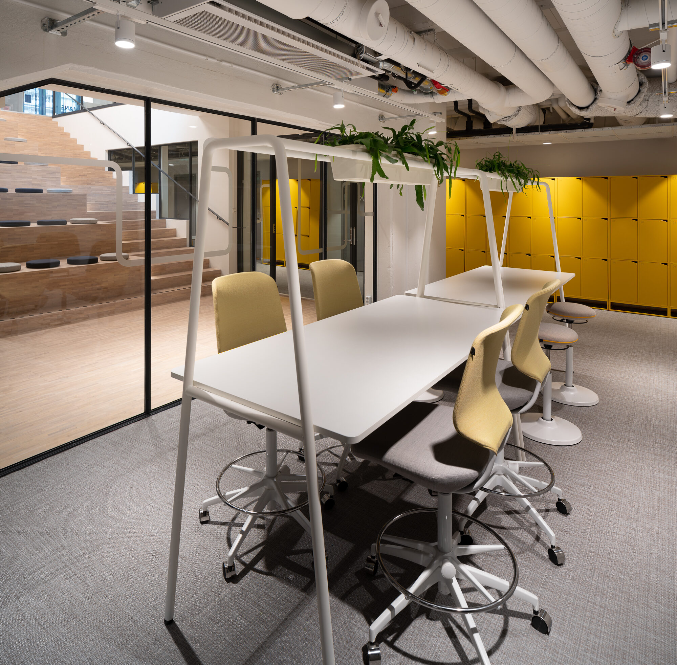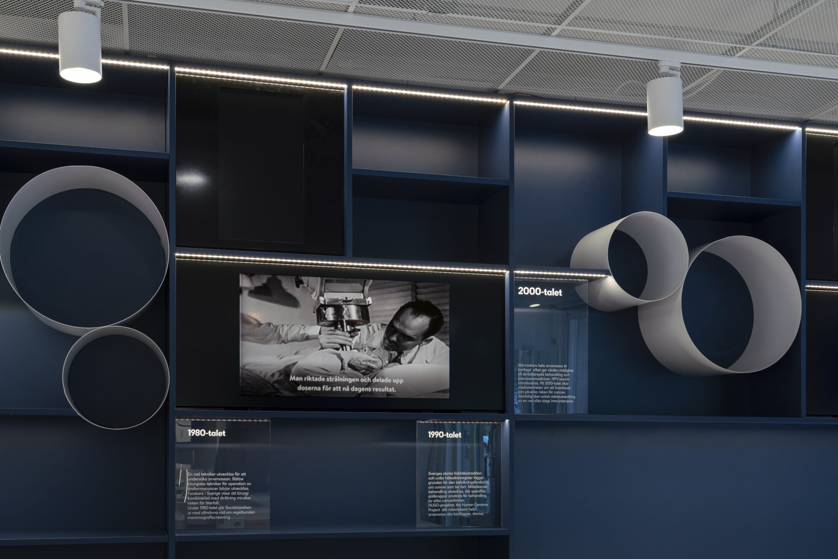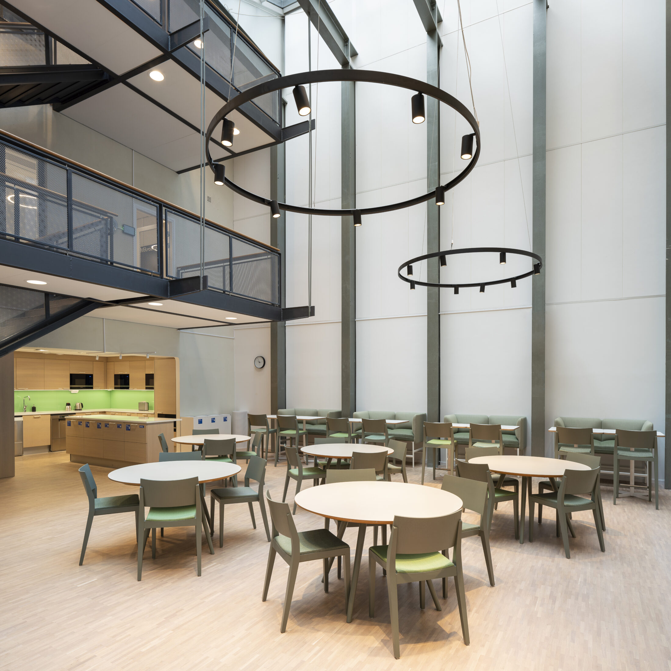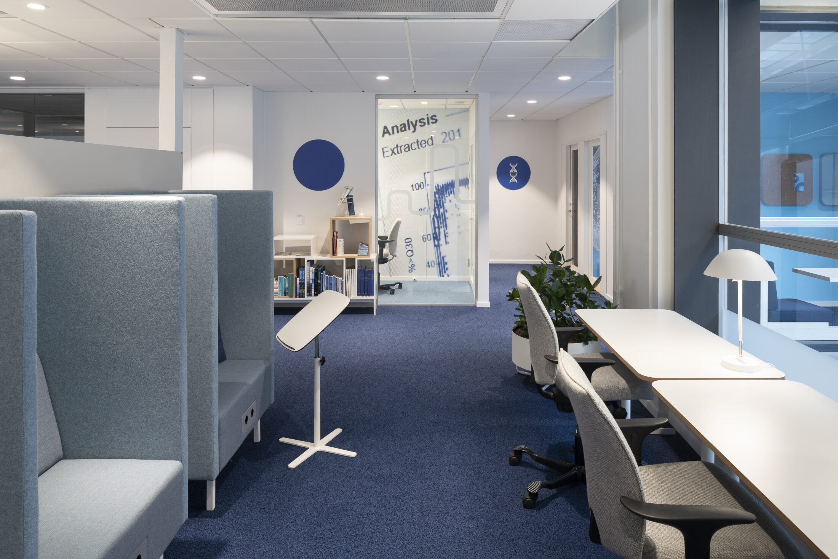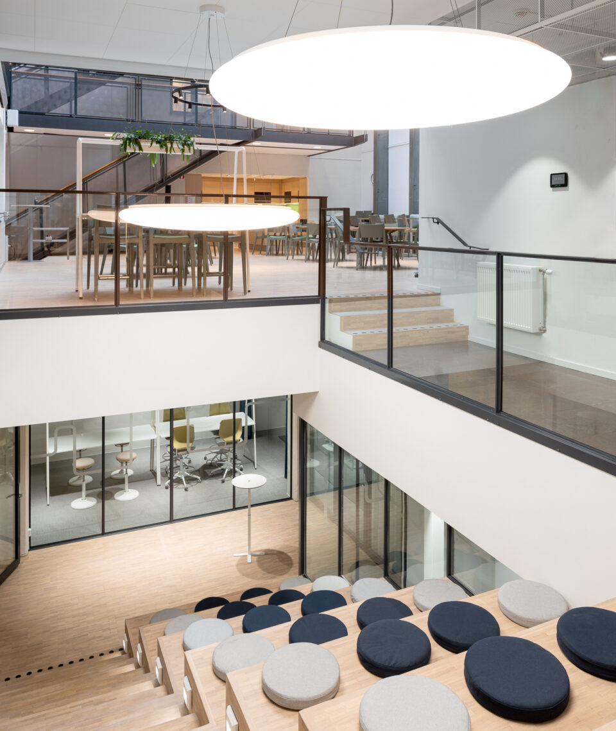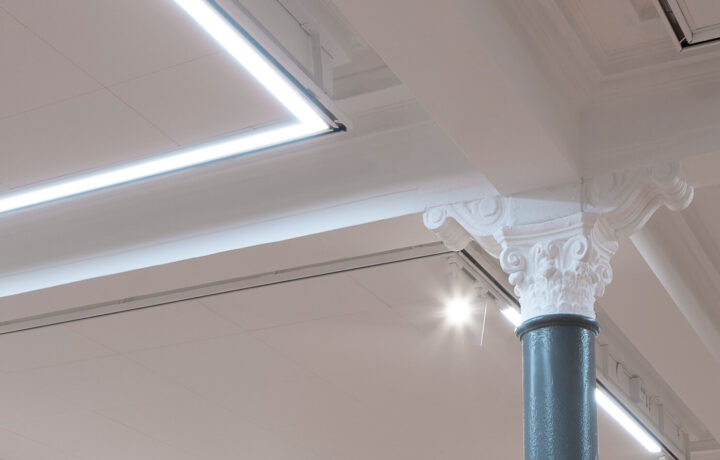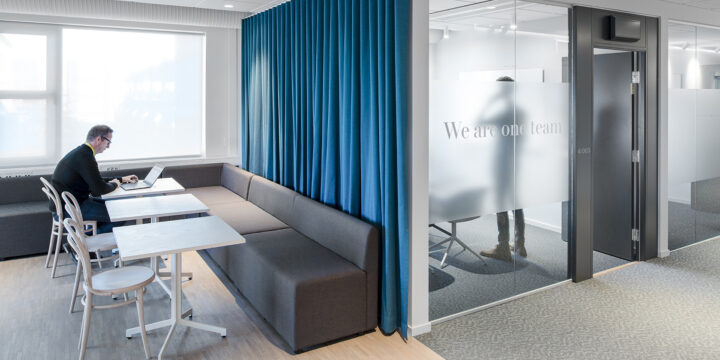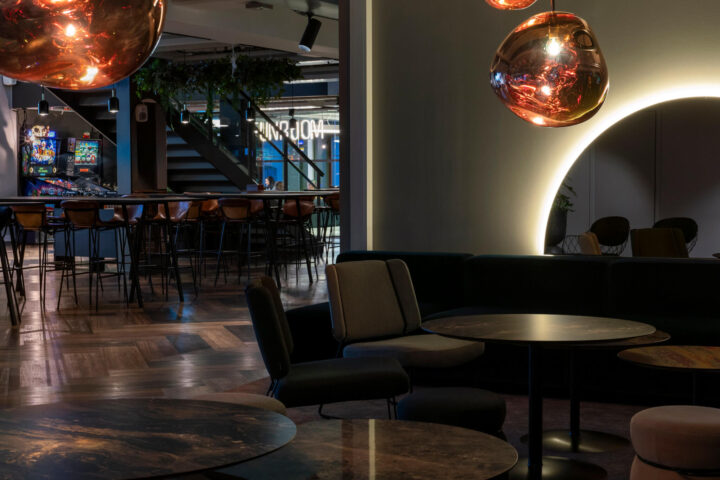Together against cancer - Cancer Fund Headquarters
To achieve the goal of beating cancer, the Cancer Foundation needs a workplace that supports fundraising, funding research, disseminating knowledge and providing support to sick people and their loved ones. It also needs to be a meeting and gathering place.
- Project contact: Jenny Öberg
- Photo: Jason Strong
- Year
2020 - Category
- Office
- Lighting design
- Project management
- Commissioned by
Cancerfonden - Location
Stockholm - Project management
Reform Arkitekter / JLL


Our mission has been to develop and renew both the building and the working methods for the future, for the Cancer Foundation at David Bagares Street in Stockholm.
The ambition of the project has been to change and modernise, to create a workplace that will reflect that "together we want to and can beat cancer". The Cancer Foundation will work in a forward-looking way with values that are strongly embedded in the organisation. The new way of working and the new premises will enable the recruitment of new committed staff.
The premises should symbolise the openness between the employees and the people who get involved, they want to show that this is where it happens! It is inviting, welcoming and lively. Researchers, staff, Young Cancer Leaders and the general public should all feel at home, and experience the hope that together we can beat cancer.
The Cancer Foundation owns its property and has had the ambition to manage and develop its investment for the future. Here, the architects quickly saw great potential and opportunity in using the basement floor to create significantly larger office space. The solution was a generous new opening in the floor joist with a stepped staircase. This creates light from the street and provides a new flow via the stairs to the lower spaces. The stairwell has also become a place for information sharing and gatherings. On the lower level, new spaces for project work and meetings have been created, plus areas for changing rooms and storage.
The working method is digital and flexible, with divided zones for social interaction, collaboration and individual work at different levels. The entrance with reception, exhibition area and visitor lounge has become inviting for visitors, staff and researchers alike. Where people can meet, work and network.
Reflex/Reform has had a team of interior designers, architects and lighting designers working towards a clear goal - to streamline and optimise the space for future ways of working. The result is a flexible and sustainable working environment with airy spaces and generous natural light. The interior design is functional and appropriate for the business, communicating the brand and its clear values. The lighting enhances the experiences of the different types of environments, creating variety and moods that highlight materiality and colours.

