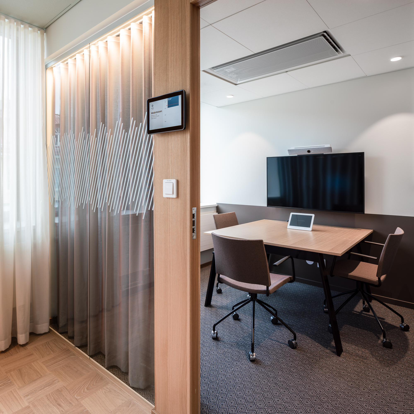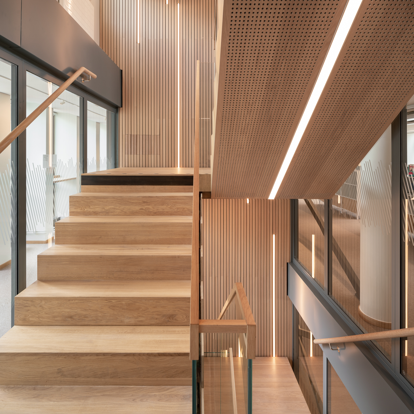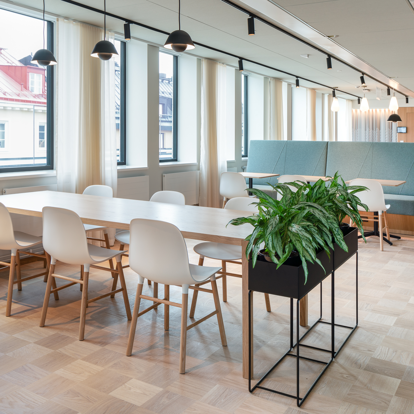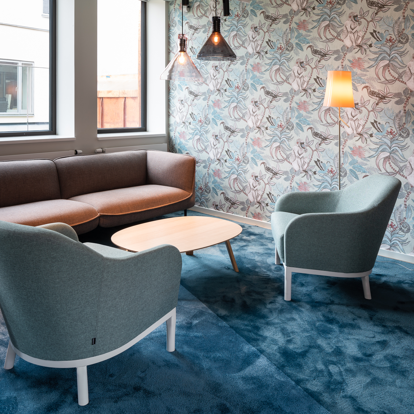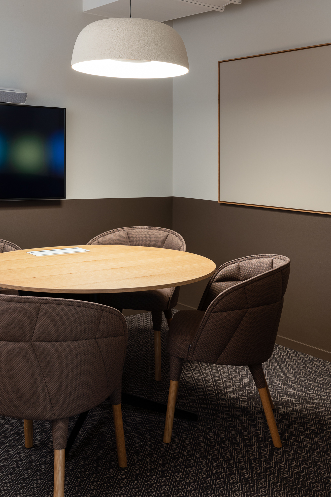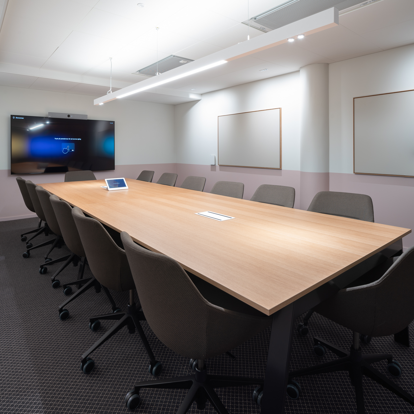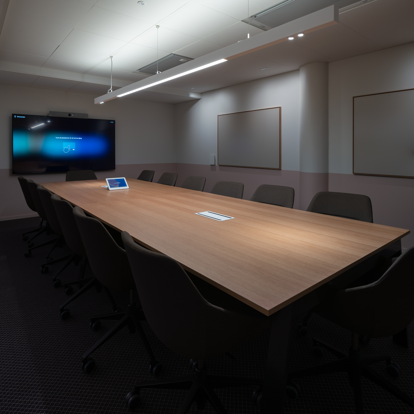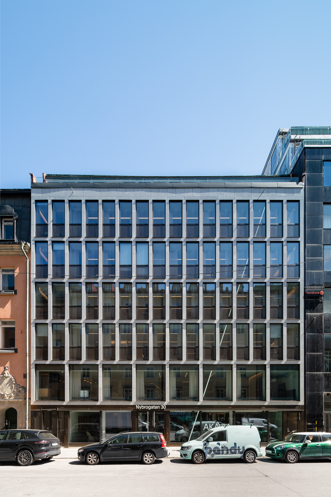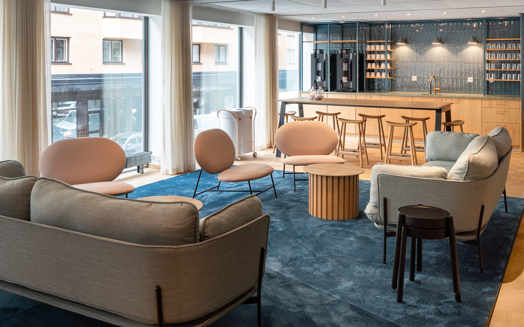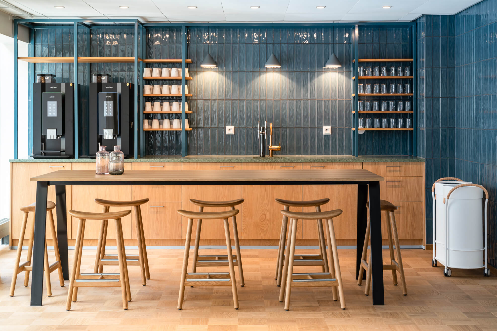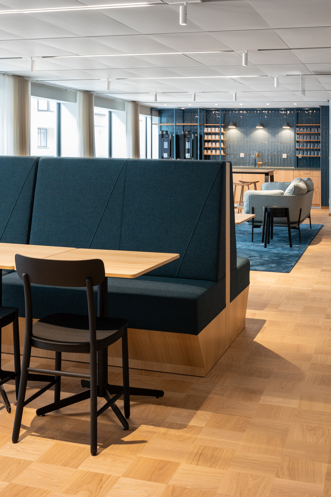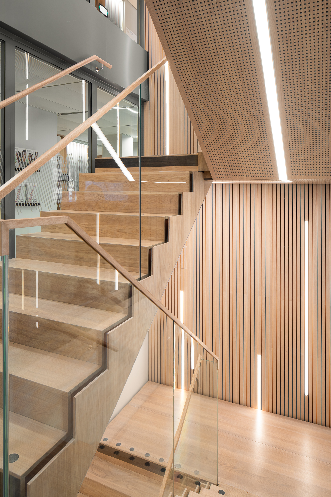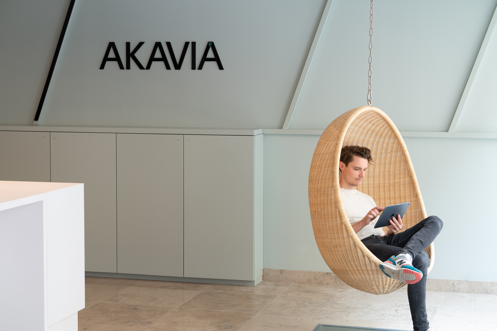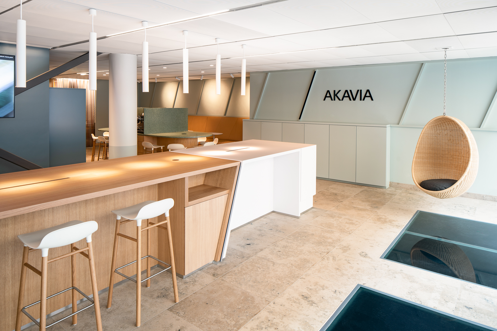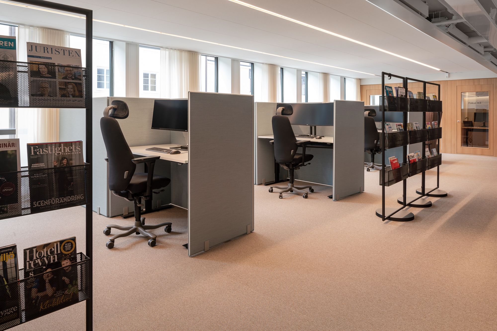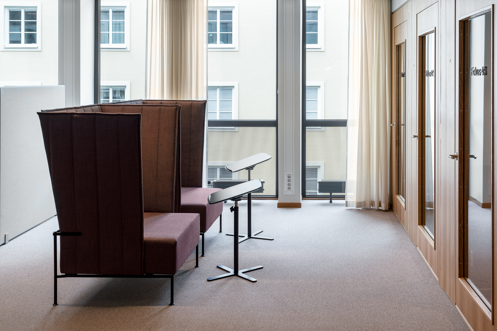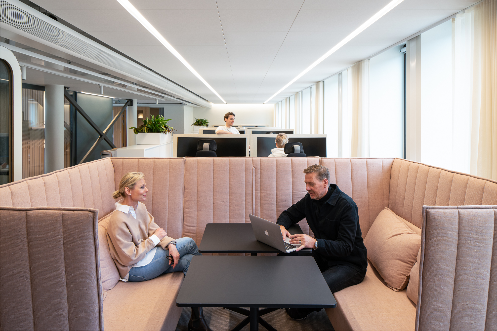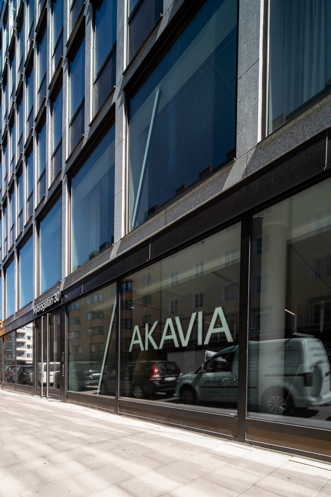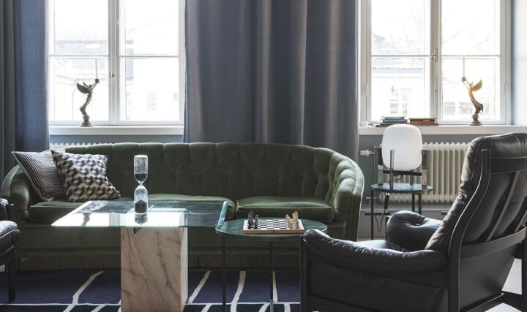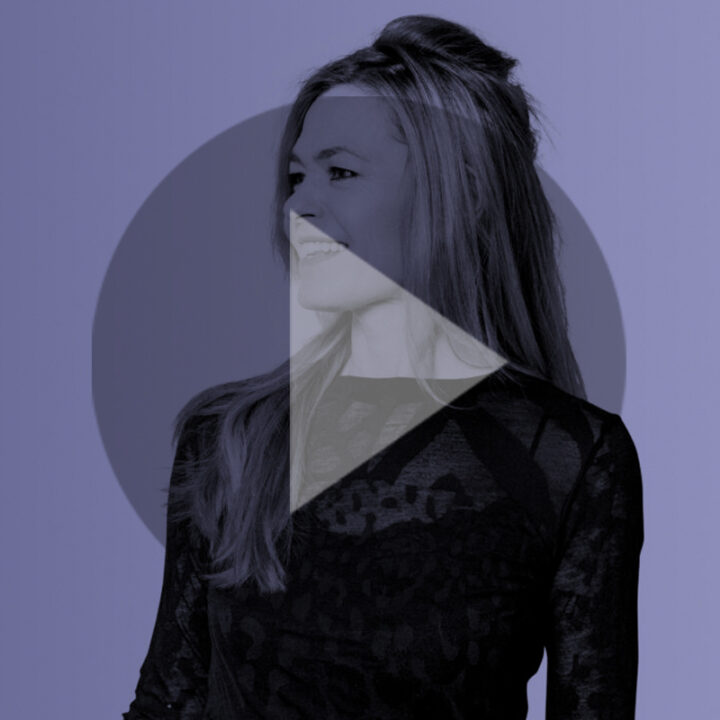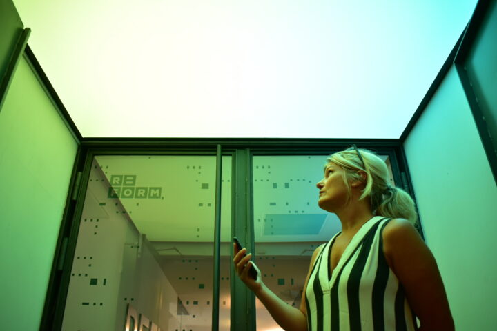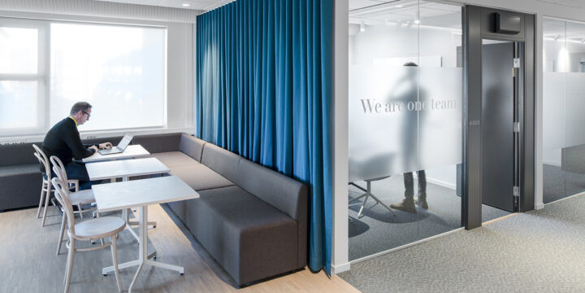From property development to interior design
Akavia is the second largest union within SACO, bringing together economists, lawyers, social scientists, IT academics and communicators. Reform and Reflex Architects, in collaboration with JLL, have helped Akavia to develop and design a new member's building, in their own owned property.
- Project contact: Jenny Öberg
- Photo: Jason Strong
- Year
2021 - Category
- Office
- Lighting design
- Client
Akavia / JLL - Location
Stockholm
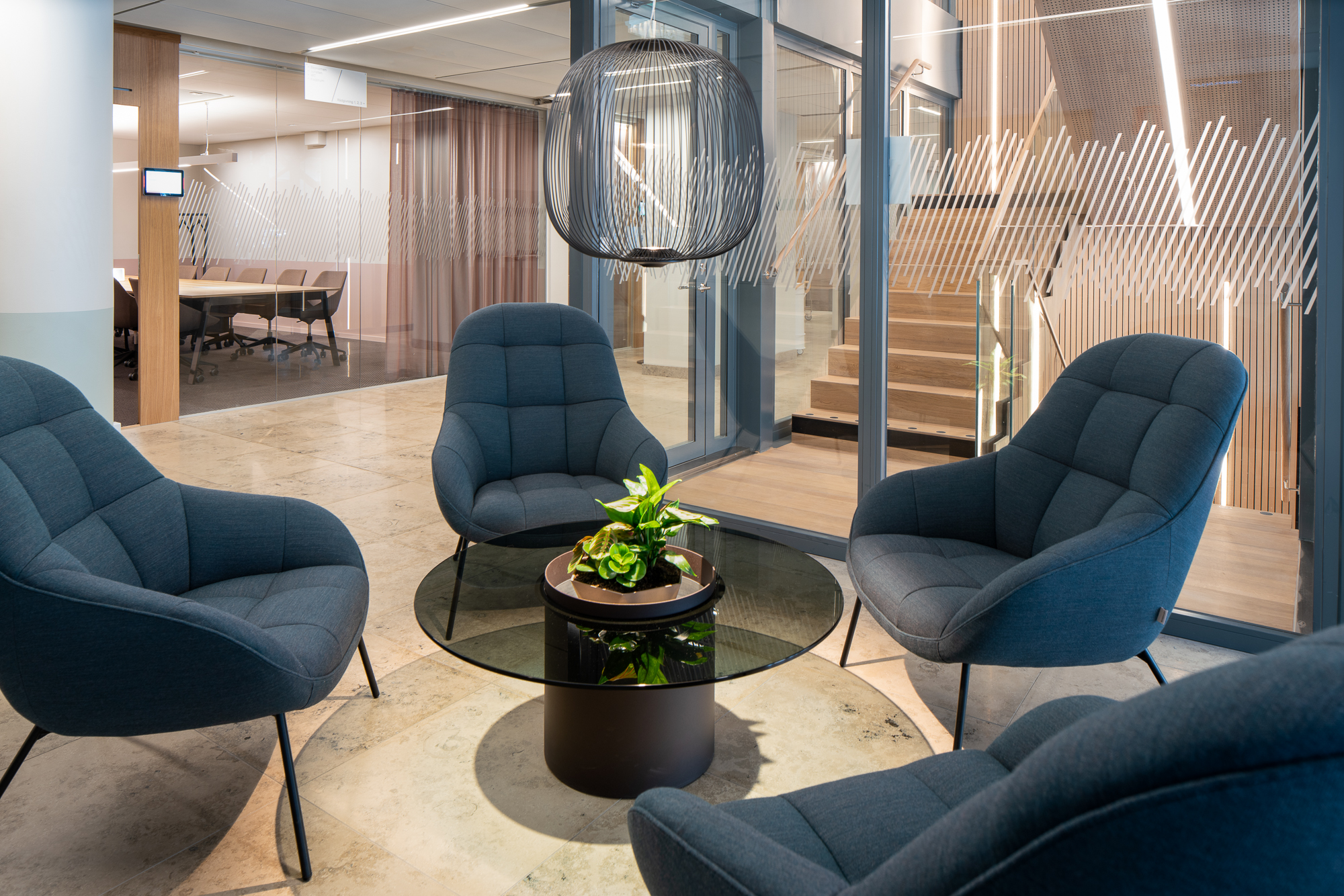
The fully renovated facade retains its 1960s character, but has larger floor-to-ceiling windows that provide much more light and views of Nybrogatan. A new staircase and lift create accessibility.
With a new layout, completely new conditions have been created for a new and modern way of working that is adapted to the business. The office will be a meeting place for both staff and members.
The interior design concept is timeless and should exude professionalism and quality, and give a warm, cosy, personal and inviting impression.
The diagonal line of the Akavia logo is incorporated at various points in the interior.
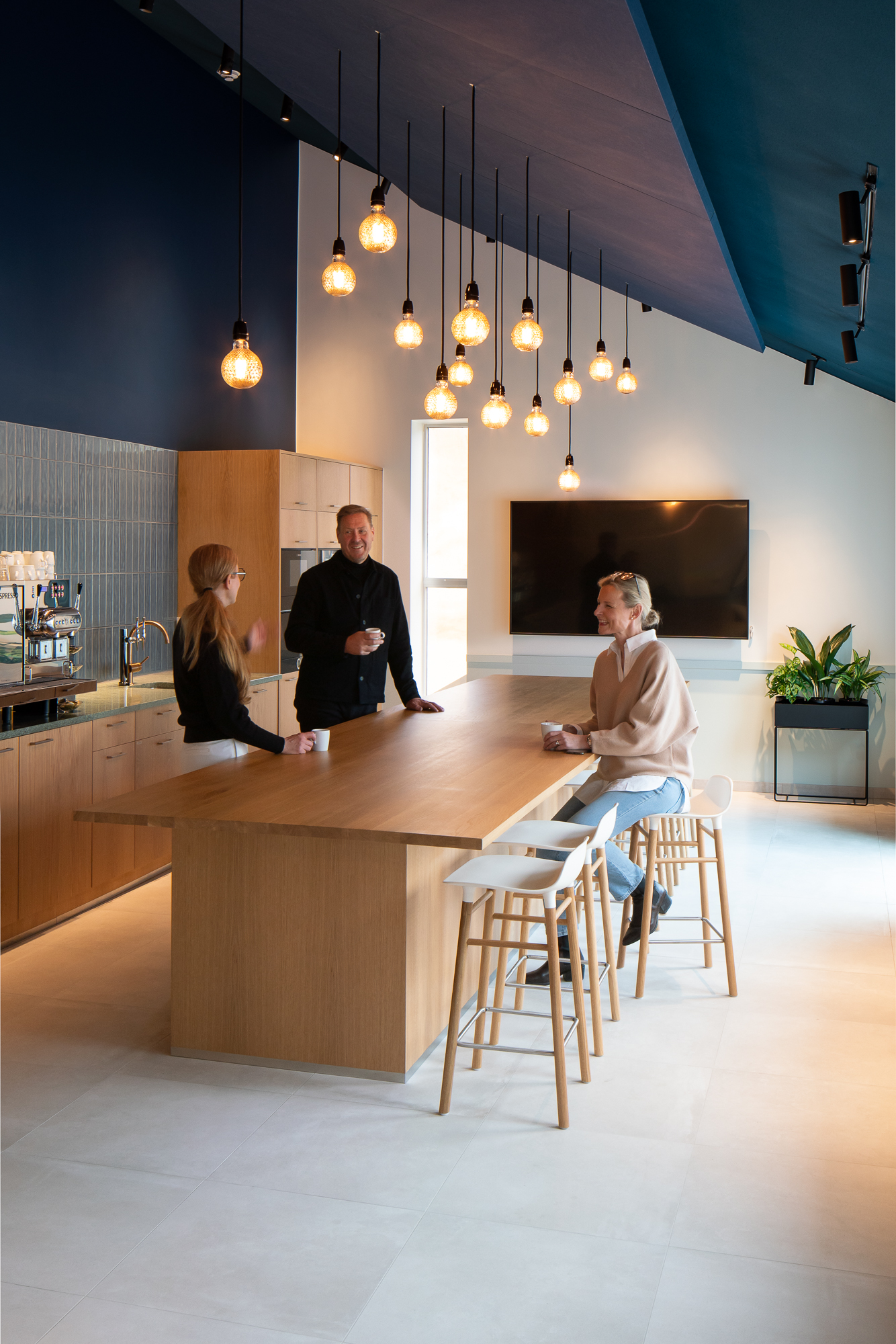
Centrally located at Östermalmstorg, the property is fully occupied by Akavia - the academics' unemployment fund. Reflex was commissioned to redesign the façade and create a completely new open plan solution. A new activity-based approach was the goal and a lot of focus was put on common work areas, lounge areas and collaboration areas.
Reflex/ Reform was also responsible for the overall design of the interior and lighting. The result is a harmonious and understatedly elegant whole.
The glazed internal staircase is at the centre of the building. It is illuminated with LED light lines of varying lengths, seamlessly combined with slimline spokes on the underside of the stairs and back walls. Like a lantern, it acts as a companion during the day and evening, and glows in dimmed mode until midnight, visible through the glass façade.
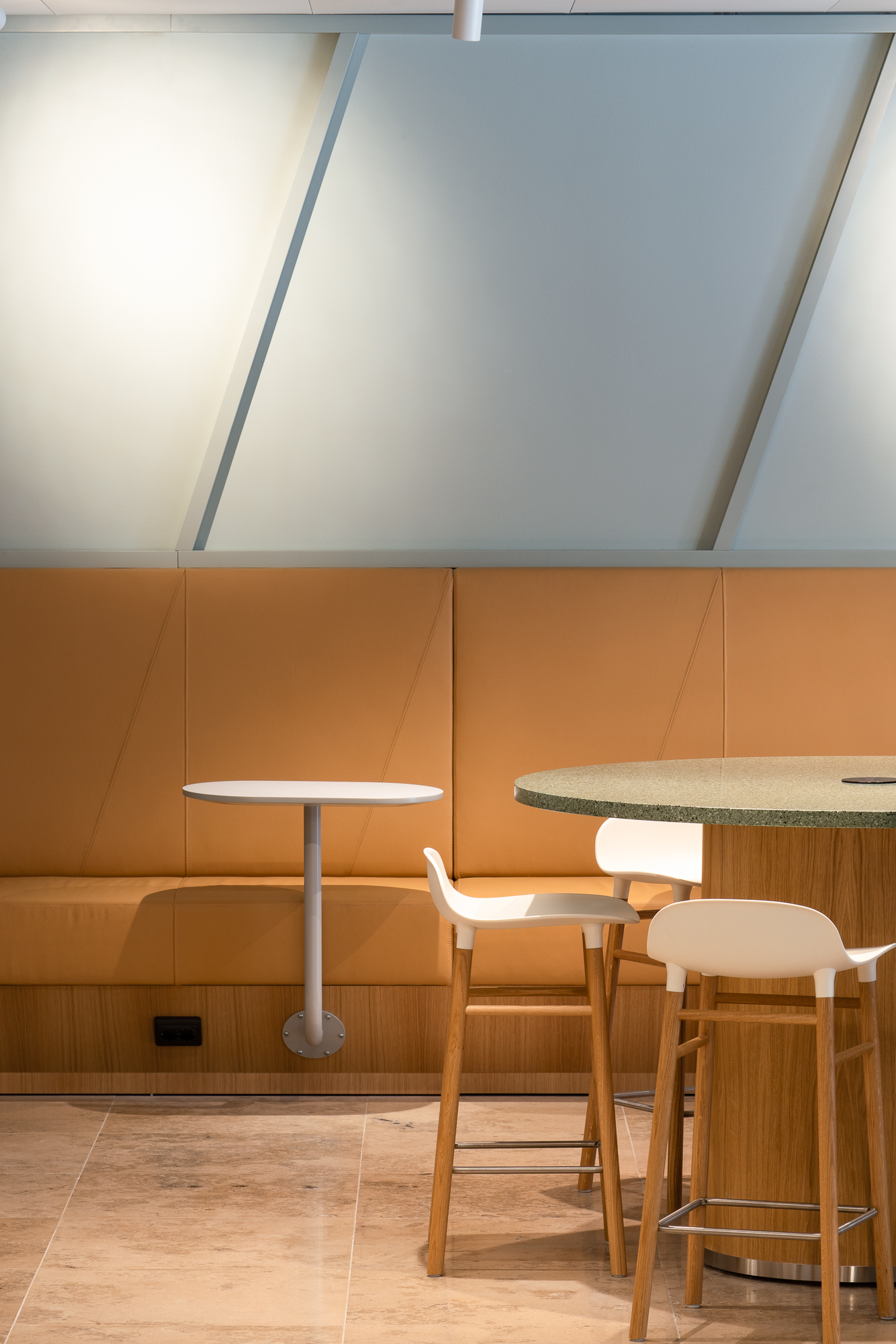
The luminous lines are a recurring theme in the lighting. Partly as opal lines in suspended ceilings over workstations, for glare-free light and flexible furnishing. Secondly, as channels for spotlights and pendant luminaires, where the light is placed exactly where it is needed, over seating areas and touch-down tables. Concealed LED strips are mounted in recesses at the ceiling for a soft, warm-white trailing light against background walls. Light levels and colour temperatures are carefully matched to material and function. An attention to detail that can be felt.
