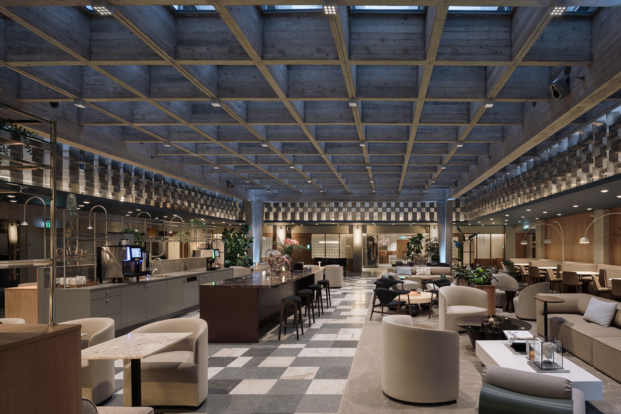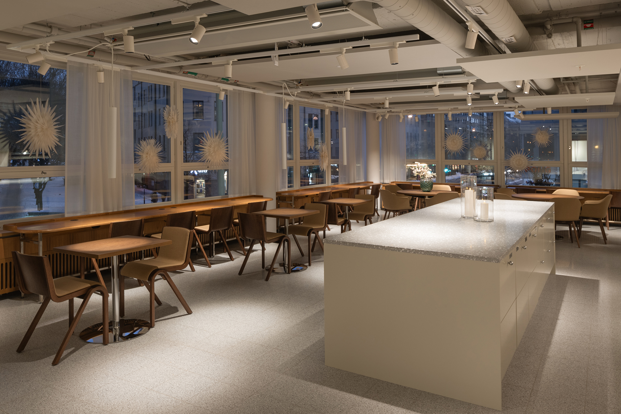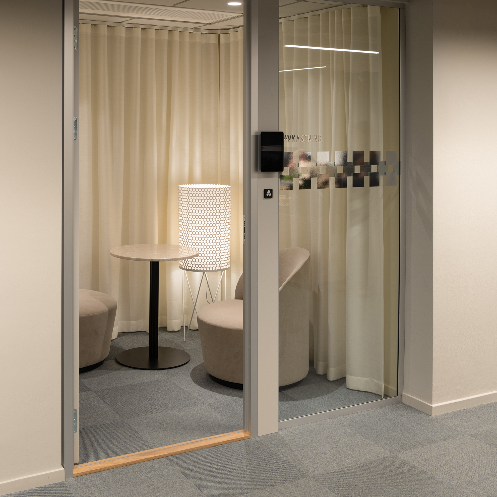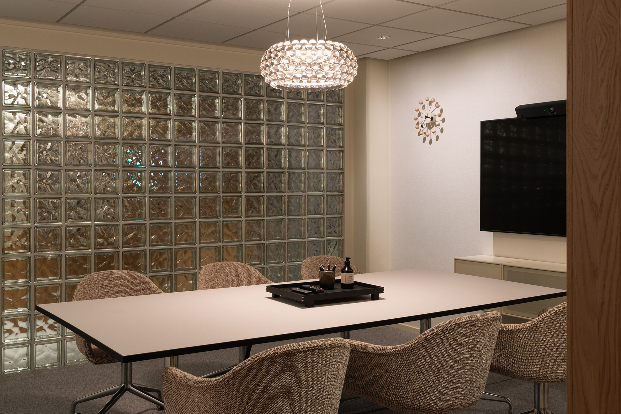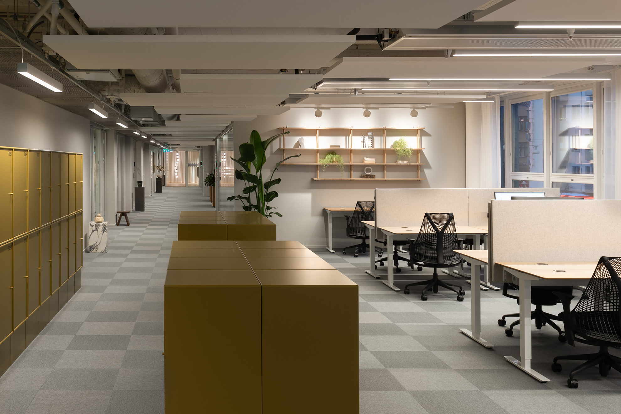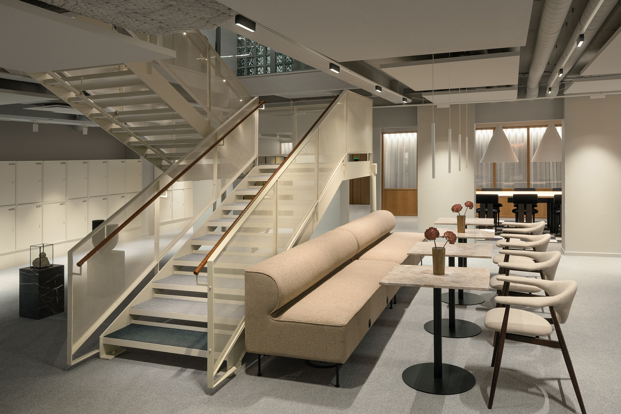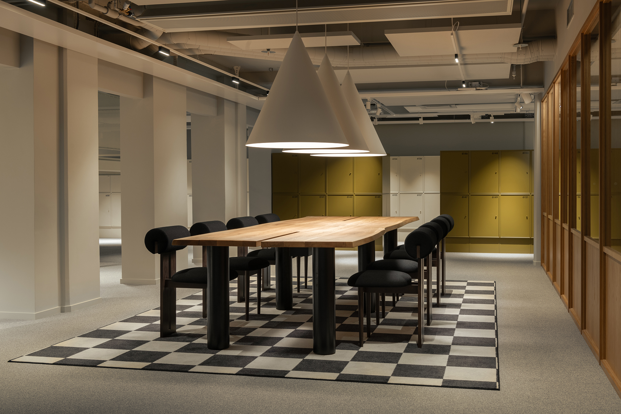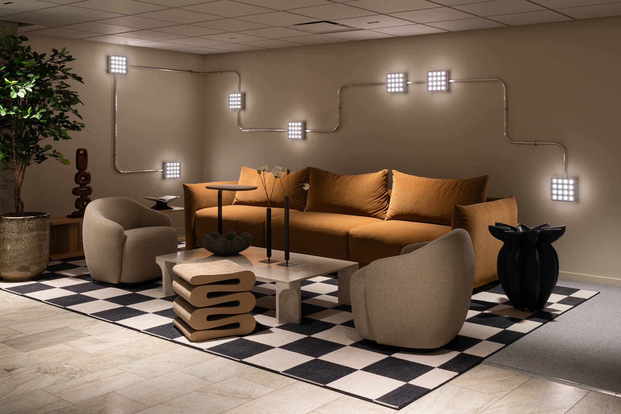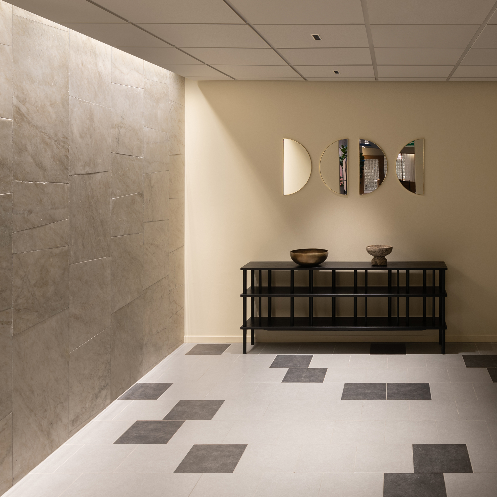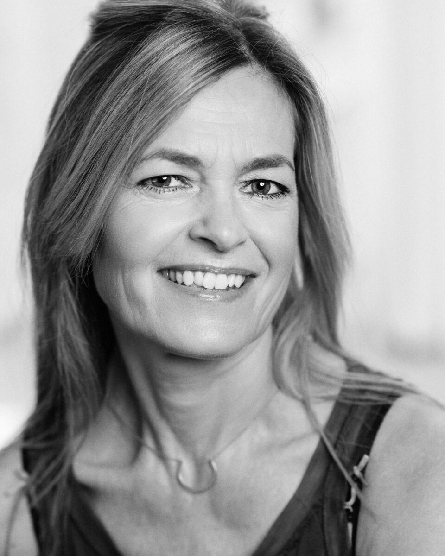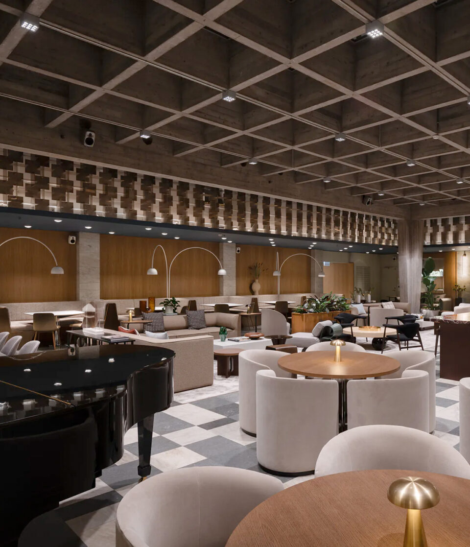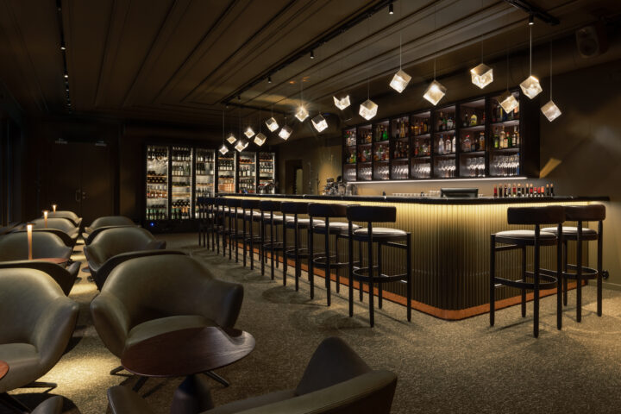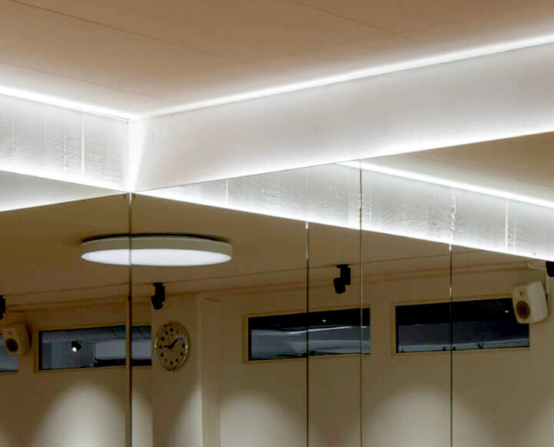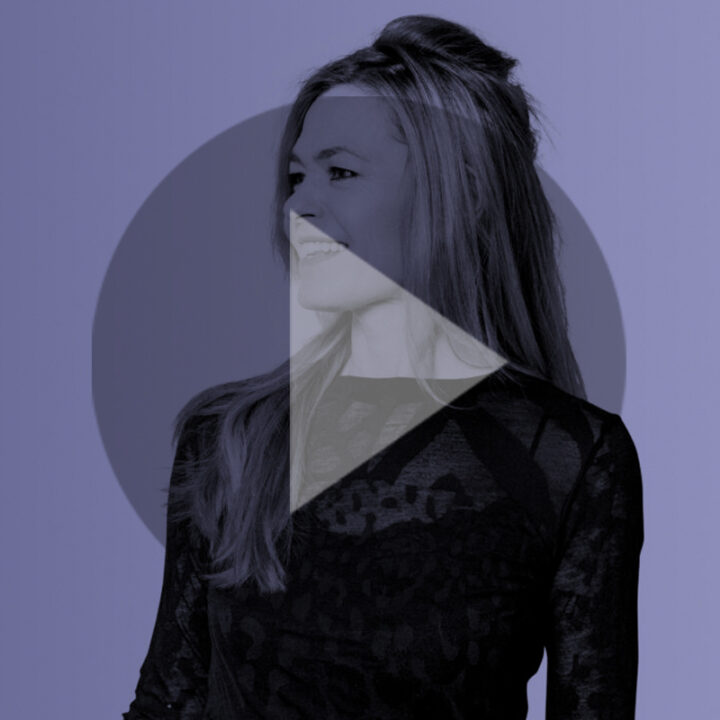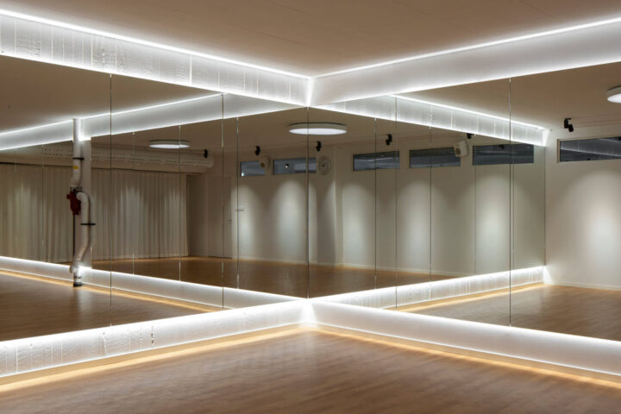Modern arena for coworking
In one of Stockholm's tallest landmarks, Skrapan on Södermalm, Reform has helped create a new arena for coworking together with Kanozi Arkitekter.
Skrapan on Södermalm has been updated with 3500 square meters of coworking space as part of Vasakronan's offer. Arena Skrapan comprises 150 flexible workplaces, 17 office rooms and 38 meeting rooms as well as a number of lounge areas.
- Project contact: Beata Denton
- Photo: Lasse Olsson
- Year
2023 - Category
- Office
- Lighting design
- Client
Vasakronan - Location
Stockholm - Construction architect
Spectrum Arkiteketer - Interior architecture
Kanozi Architects - Project management
Ciceron Project - Status
Completed
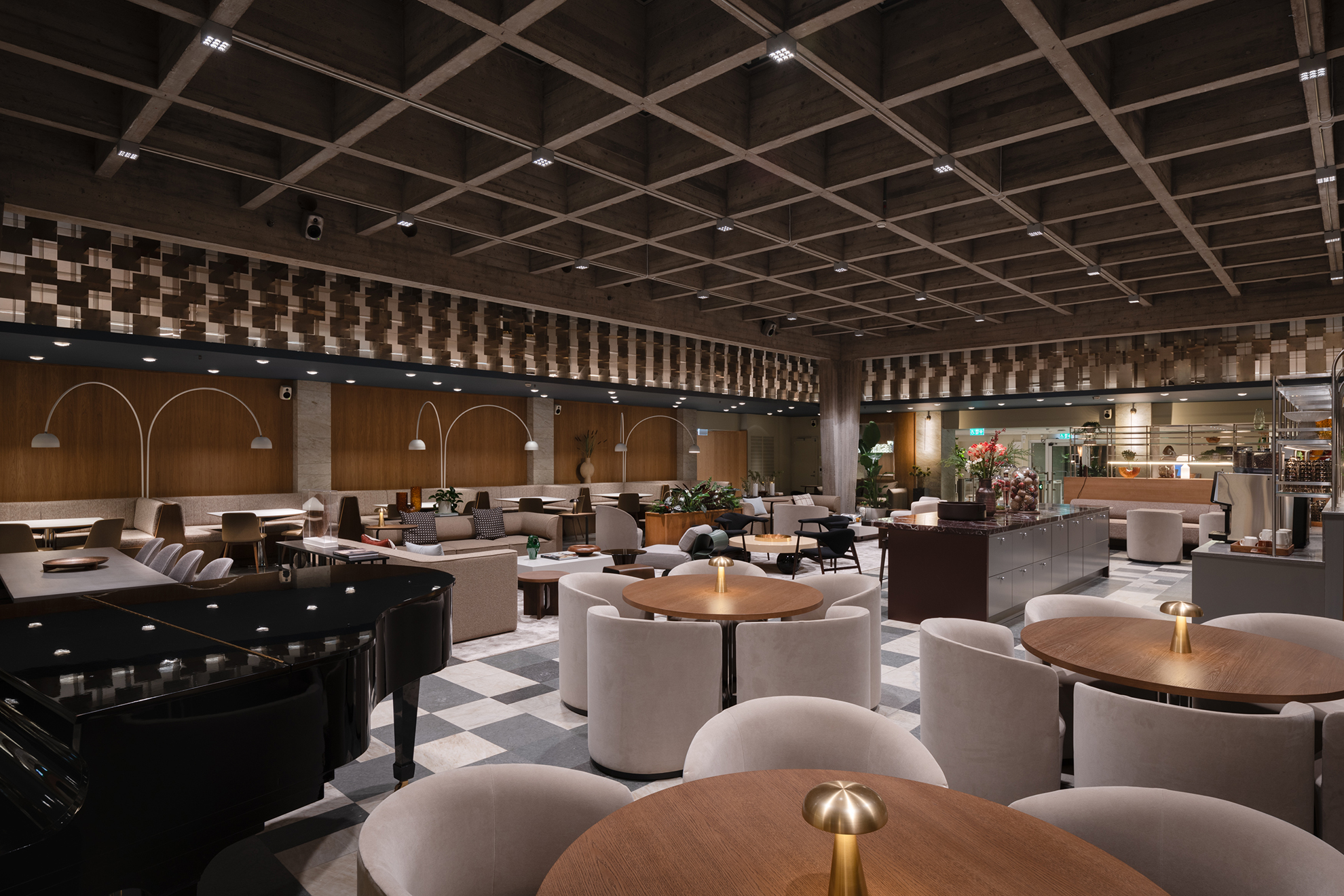
The high level of ambition in both interior design and lighting is already evident in the reception area. A grand piano shines in the background and a light installation adorns one of the walls leading into the lounge with perhaps the country's most beautiful concrete-framed lantern. In this large social area, daylight is reflected in the floor's intricate pattern of white marble and two different tones of limestone.
All around the area is Lars Rolf's artwork from the inauguration of the building (1959) consisting of square and rectangular steel plates. The environment is soft and soberly elegant in various shades of gray, beige, vanilla and brown, with wooden elements adding further warmth.
All sites are workplaces
Lighting designer Beata Denton of Reform was responsible for the lighting, whose leitmotif was that 'all places are workplaces'. She describes her vision for the lighting as follows: A good, glare-free working light everywhere, with a pleasant lounge feeling and dimmable for individual adaptation. The control should be "the opposite of complicated" as the client put it.
It was also a matter of largely following the language of the building and ensuring that the lighting was subordinate to the architecture. The biggest challenge was to comply with the antiquarian's decision to keep the original recessed luminaires in the ceiling and to keep the glare shield. We wanted to bring the light down to the floors to guide visitors, but the glare shield drew the eye to the ceiling. We therefore combined a narrow beam LED module with newly made 3D printed copies of the glare shield.
The beams of the lantern ceiling were carefully cleared of existing spotlights and, as Vasakronan wanted all surfaces to be workable, XAL's Unico Q9 downlight was installed, whose design is reminiscent of the shape of the lantern ceiling and the metal plates of the artwork.
The shimmering metal artwork was highlighted by being cleaned and fitted with a warm white LED strip that also provides shadow effects. The marble columns that define the room's surface were fitted with wall fixtures mounted upside down as drilling into the marble was not allowed. Everything is dimmable and several color scenarios are available for the back office to adjust. At 18:00, a so-called after-work scenario comes on.
Well-balanced lighting
Vasakronan hired Ciceron Projekt to coordinate and project manage the tenant's contract and procure lighting design, interior architecture and sound and scent design.
Every property is unique and consequently every project has its own conditions and challenges. We have seen what it can look like both when the lighting is successful and not, and our experience is that it is often a sound investment to take the help of a lighting designer to ensure the best possible lighting in a room. A successful lighting is well balanced with the project's color and material choices to create a well-thought-out whole and work environment, says Monica Schrickel, project manager at Ciceron Projekt.
The project has focused on sustainability and has largely been about minimal change to the spatial structure and maximum preservation of materials. Luminaires and acoustic ceiling tiles are two examples of reused elements.For the workstations in the open office spaces, we wanted to avoid a flat lighting scheme with all luminaires facing the same direction, 90 degrees to the façade. Instead, we worked to diversify the area in terms of light by letting the reused pendants follow the position of the tables, but in the passages the light is instead directed parallel to the wall for grazing light and to emphasize a direction. It's equally important that there is something that draws you away, something that arouses curiosity, that the eye seeks out and the body wants to move towards, so in the background we have light against the wall or curtain.
